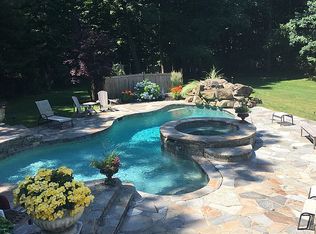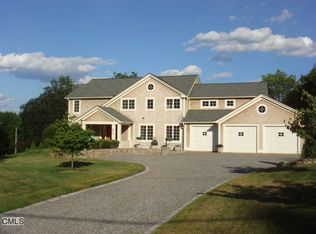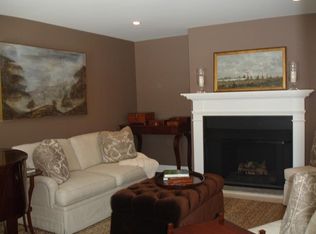Quintessential New England Colonial with welcoming frony porch, park like lawn and views of conservation land. Beautifully renovated in 2005 with Klaff designed kitchen, high end appliances and concrete countertop. Renovated baths, plus 500 sq.ft finished rooom in lower level with walk-out.Four large bedrooms and 3.5 beautifully renovated bathrooms. Lots of walk out decks off 2nd floor bedroom and sitting area.Family room off kitchen had 4 sets of sliding doors to a deck that was made for outdoor entertaining overlooking private conservation land.2 Car garage on cul-de-sac. Over 1 acre of property.
This property is off market, which means it's not currently listed for sale or rent on Zillow. This may be different from what's available on other websites or public sources.


