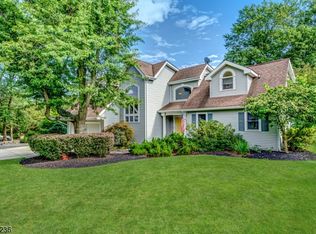
Closed
$955,000
463 Garretson Rd, Bridgewater Twp., NJ 08807
5beds
3baths
--sqft
Single Family Residence
Built in 1984
0.67 Acres Lot
$968,200 Zestimate®
$--/sqft
$4,300 Estimated rent
Home value
$968,200
$900,000 - $1.05M
$4,300/mo
Zestimate® history
Loading...
Owner options
Explore your selling options
What's special
Zillow last checked: 11 hours ago
Listing updated: October 16, 2025 at 09:50am
Listed by:
Brian Signorella Ii 908-233-9292,
Re/Max Select
Bought with:
Fulya Acar
Coldwell Banker Realty
Source: GSMLS,MLS#: 3970415
Facts & features
Price history
| Date | Event | Price |
|---|---|---|
| 10/16/2025 | Sold | $955,000-1.4% |
Source: | ||
| 9/2/2025 | Pending sale | $969,000 |
Source: | ||
| 8/14/2025 | Price change | $969,000-0.6% |
Source: | ||
| 6/19/2025 | Listed for sale | $975,000+52.3% |
Source: | ||
| 12/20/2024 | Sold | $640,000-8.3% |
Source: | ||
Public tax history
| Year | Property taxes | Tax assessment |
|---|---|---|
| 2025 | $12,906 +1.4% | $670,800 +1.4% |
| 2024 | $12,733 +5.2% | $661,800 +8.5% |
| 2023 | $12,107 +6% | $609,900 +8.8% |
Find assessor info on the county website
Neighborhood: 08807
Nearby schools
GreatSchools rating
- 9/10Van Holten Elementary SchoolGrades: K-4Distance: 0.5 mi
- 7/10Bridgewater-Raritan Middle SchoolGrades: 7-8Distance: 3.2 mi
- 7/10Bridgewater Raritan High SchoolGrades: 9-12Distance: 0.7 mi
Get a cash offer in 3 minutes
Find out how much your home could sell for in as little as 3 minutes with a no-obligation cash offer.
Estimated market value
$968,200