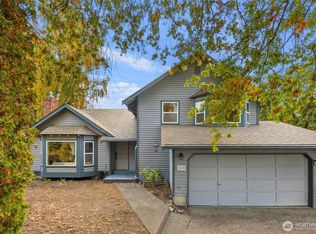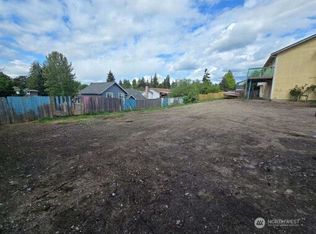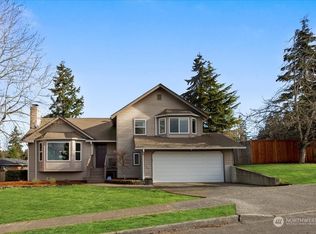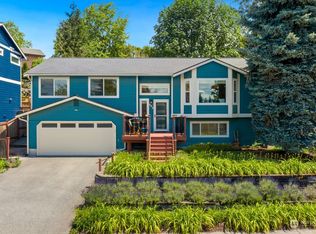Sold
Listed by:
Paul F. Mackay Jr,
John L. Scott, Inc,
Dayton Mackay,
John L. Scott, Inc
Bought with: Mehome Seattle Realty, LLC
$1,000,066
463 Ferndale Avenue NE, Renton, WA 98056
3beds
1,849sqft
Single Family Residence
Built in 1984
7,853.87 Square Feet Lot
$988,900 Zestimate®
$541/sqft
$3,538 Estimated rent
Home value
$988,900
$910,000 - $1.08M
$3,538/mo
Zestimate® history
Loading...
Owner options
Explore your selling options
What's special
Stripped to the studs, this home is effectively brand new. Featuring soaring ceilings, skylights, and two sliders opening onto the deck, all part of the Great Room design. The kitchen is perfectly laid out with a gas stub for outdoor cooking on the spacious deck. No carpet.3 bedrooms, a washer/dryer, and two bathrooms on the upper level, plus an additional bedroom, second laundry, and bathroom on the lower level. The home is equipped with ductless climate control for consistent comfort throughout the year and a tankless hot water system on a recirculation loop. Enjoy the luxury of heated tile floors in the bathrooms, RV parking, complete yard irrigation, and fencing. Is there land for DADU? Fully permitted.
Zillow last checked: 8 hours ago
Listing updated: July 31, 2025 at 04:04am
Listed by:
Paul F. Mackay Jr,
John L. Scott, Inc,
Dayton Mackay,
John L. Scott, Inc
Bought with:
Lilly Xiao, 26892
Mehome Seattle Realty, LLC
Source: NWMLS,MLS#: 2357894
Facts & features
Interior
Bedrooms & bathrooms
- Bedrooms: 3
- Bathrooms: 3
- Full bathrooms: 1
- 3/4 bathrooms: 2
Bathroom three quarter
- Level: Lower
Dining room
- Level: Main
Entry hall
- Level: Main
Great room
- Level: Main
Kitchen with eating space
- Level: Main
Rec room
- Level: Lower
Heating
- Fireplace, Ductless, Hot Water Recirc Pump, Radiant, Electric, Natural Gas
Cooling
- Ductless
Appliances
- Included: Dishwasher(s), Disposal, Dryer(s), Microwave(s), Refrigerator(s), Stove(s)/Range(s), Washer(s), Garbage Disposal
Features
- Bath Off Primary, Dining Room
- Flooring: Ceramic Tile, Vinyl Plank
- Windows: Double Pane/Storm Window, Skylight(s)
- Basement: Finished
- Number of fireplaces: 1
- Fireplace features: Gas, Main Level: 1, Fireplace
Interior area
- Total structure area: 1,849
- Total interior livable area: 1,849 sqft
Property
Parking
- Total spaces: 2
- Parking features: Driveway, Attached Garage, Off Street, RV Parking
- Attached garage spaces: 2
Features
- Levels: Three Or More
- Entry location: Main
- Patio & porch: Bath Off Primary, Double Pane/Storm Window, Dining Room, Fireplace, Skylight(s), Vaulted Ceiling(s), Walk-In Closet(s)
Lot
- Size: 7,853 sqft
- Features: Dead End Street, Paved, Sidewalk, Cable TV, Deck, Fenced-Fully, Gas Available, Irrigation, Patio, RV Parking, Sprinkler System
- Topography: Level
Details
- Parcel number: 3291800280
- Special conditions: Standard
Construction
Type & style
- Home type: SingleFamily
- Architectural style: Northwest Contemporary
- Property subtype: Single Family Residence
Materials
- Brick, Cement Planked, Wood Siding, Cement Plank
- Foundation: Poured Concrete
- Roof: Composition
Condition
- Year built: 1984
- Major remodel year: 2023
Details
- Builder name: Signature Custom Homes of WA
Utilities & green energy
- Electric: Company: PSE
- Sewer: Sewer Connected, Company: City of Renton
- Water: Public, Company: City of Renton
Community & neighborhood
Location
- Region: Renton
- Subdivision: Highlands
HOA & financial
HOA
- HOA fee: $75 annually
Other
Other facts
- Listing terms: Cash Out,Conventional,VA Loan
- Cumulative days on market: 29 days
Price history
| Date | Event | Price |
|---|---|---|
| 6/30/2025 | Sold | $1,000,066-2.4%$541/sqft |
Source: | ||
| 5/15/2025 | Pending sale | $1,025,000$554/sqft |
Source: | ||
| 5/8/2025 | Contingent | $1,025,000$554/sqft |
Source: | ||
| 4/25/2025 | Price change | $1,025,000-2.4%$554/sqft |
Source: | ||
| 4/10/2025 | Listed for sale | $1,049,950-4.5%$568/sqft |
Source: | ||
Public tax history
| Year | Property taxes | Tax assessment |
|---|---|---|
| 2024 | $8,514 +33.2% | $832,000 +40.5% |
| 2023 | $6,394 -3.4% | $592,000 -13.5% |
| 2022 | $6,620 +12.3% | $684,000 +30.5% |
Find assessor info on the county website
Neighborhood: Highbury Park
Nearby schools
GreatSchools rating
- 3/10Highlands Elementary SchoolGrades: K-5Distance: 0.4 mi
- 6/10Mcknight Middle SchoolGrades: 6-8Distance: 1.1 mi
- 3/10Renton Senior High SchoolGrades: 9-12Distance: 1.5 mi
Get a cash offer in 3 minutes
Find out how much your home could sell for in as little as 3 minutes with a no-obligation cash offer.
Estimated market value$988,900
Get a cash offer in 3 minutes
Find out how much your home could sell for in as little as 3 minutes with a no-obligation cash offer.
Estimated market value
$988,900



