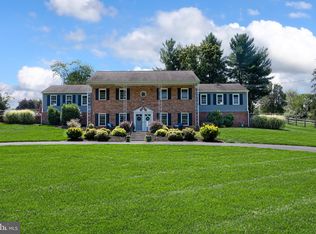Overlooking Curlis Lake, this 2014 Zavetta redesign and extensive renovation with fine attention to detail has created an unparalleled custom residence in an exquisite setting. Located up a gated drive with attractive post lighting is a very fashionable layout of this country estate on 10 acres with pool, tennis, barn and tranquil lake views. A circular drive leads to a stately portico porch with glass door entry. A two-story hall foyer takes your breath away with its expansive views of the lake through French doors of the formal living room with fireplace and coffer ceiling work. An oversized and open formal dining room is to the right of the foyer and the kitchen, with center island, breakfast room and French doors to a bluestone patio with a spectacular view of the lake. The cathedral ceiling in the family room has classic white wood cross beams that compliment the floor-to-ceiling stone fireplace with custom bookcases on either side and French doors that overlook the patio, pool and lake. There's an open back staircase for easy access to second floor bedrooms. A front-to-back garden and mud room is off the family room and leads to a heated three-car garage with a private staircase to the gym area. The first floor master suite with third fireplace is generous in size offering a private office and an immense master bath with a vaulted ceiling. Upstairs are four more bedrooms with their own architectural interest including either vaulted or white wood beam ceilings, custom millwork, window seats, and private office/sitting rooms. The finished lower level offers informal gathering space with built-in bookcases and shelving. The professionally landscaped grounds include a barn with heating and air conditioning, concrete flooring and loft, a large bluestone patio with stone walls and fireplace for private outdoor entertaining, a refurbished Gunite in-ground heated pool and adjacent lighted tennis court. Stone steps lead down to the lake with private dock. Timeless elegance is the premier hallmark of this one-of ?a ?kind impressive custom country home.
This property is off market, which means it's not currently listed for sale or rent on Zillow. This may be different from what's available on other websites or public sources.
