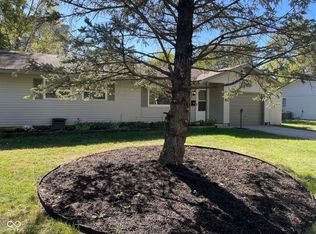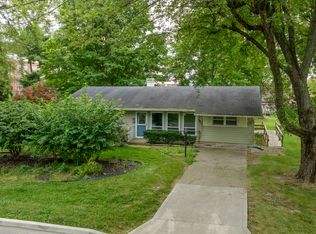For Sale by Owner: Charming brick home in Carmel's Arts and Design District Discover a truly unique living experience in the heart of Carmel's vibrant Arts and Design District. This meticulously maintained home is perfectly situated within walking distance of many fine restaurants, offering unparalleled access to dining and entertainment. Property Highlights: Size & Layout: 2,300 sq. ft. of living space on a spacious 0.33-acre lot. Living Areas: A grand 20’ x 24’ great room with a cathedral ceiling—perfect for gatherings or relaxing with a gas fireplace. Dining room: 18’ x 11’ with a wood burning fireplace. Living room: 23’ x 14’ with a wood burning fireplace. Kitchen: 13’ x 10’, thoughtfully remodeled for modern living. All appliances included. Additional Features: Equipped with a very high-efficiency gas furnace to keep you comfortable year-round. Bedrooms & Purpose: 3 bedrooms, including a sprawling 18’ x 28’ master suite with a cathedral ceiling, doubling as a comfortable office space. Garage: Convenient 1-car attached garage. Discover your dream home in the heart of Carmel's vibrant Arts and Design District. This meticulously maintained property is perfectly situated within walking distance of fine dining, cultural attractions, and entertainment. A truly unique blend of charm, space, and location! Neighborhood Features: Nestled in a well-established neighborhood, this home offers the perfect blend of peace and access to Carmel's best amenities. Just 2 ½ blocks from the Monon Trail, a scenic route for walking and enjoying Carmel’s downtown area. Walkable to The Palladium where arts and performances come alive. This home is truly one-of-a-kind, offering ample space, modern upgrades, and a prime location. Don't miss this rare opportunity to own a gem in Carmel's most sought-after areas. Contact Charlie to schedule a private tour today!
This property is off market, which means it's not currently listed for sale or rent on Zillow. This may be different from what's available on other websites or public sources.

