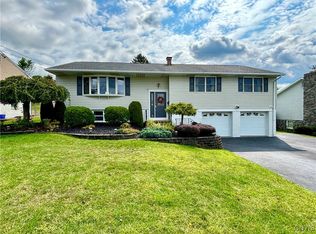Upon entering the driveway, the 1st thing to catch ones' eye is the meticulous landscaping, private yard, vinyl siding, new gutters, new replacement windows and one year old roof. Every upgrade imaginable awaits as you enter the freshly painted foyer. The upper level of this raised ranch offers an open floor plan, 3 large bedrooms with a master bath that was just remodeled, and a new vanity and commode in the guest bathroom as well. The entire interior of the home has been freshly painted, keeping with a neutral palate throughout. The dining area is large enough to accommodate Sunday dinners with your extended family; and the breakfast bar adds additional space for that late night snack. The fully applianced kitchen has plenty of counter top space and storage below and new lighting throughout the kitchen brightens the workspace. The home has new ductless AC to cool you off on hot summer nights, and a brand new concrete patio for dining under the stars'. The lower level is completely finished and offers endless possibilities. Man cave/kids playroom/additional bedroom; you decide when you make 463 Elmhurst Road your forever home!!!
This property is off market, which means it's not currently listed for sale or rent on Zillow. This may be different from what's available on other websites or public sources.
