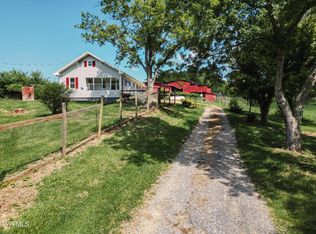Perfection in the country!! This 3BR/2BA cabin on 6+ acres features all the modern conveniences with a country living style. Custom built with gorgeous flooring and wood accents throughout, tons of built in cabinetry, beautiful trim work, and open great room concept. Kitchen sets off the home with an antique look Elmira electric oven with gas burner range, natural soapstone counters, custom cabinets with pantry. Master suite with full bath. Huge bath with walk in tile shower with multiple shower heads and custom antique cabinetry sink built in. Breezeway with shiplap and metal accents leads into the huge detached garage. All this on private acreage with swimming pool and gently rolling land with serene countryside views. Landscaped backyard area with covered back deck to enjoy the outdoors. Outdoor shower area outside garage.
This property is off market, which means it's not currently listed for sale or rent on Zillow. This may be different from what's available on other websites or public sources.

