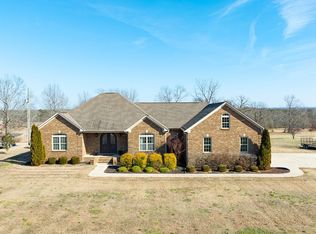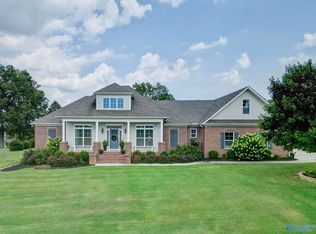7 Acres! In Hunters Pass Subdivision! Enjoy the country setting of this 3 bedroom 2.5 bath Custom built home with Open field Views! Huge Master Suite with very spacious master closet! Recreation/game room with half bath above garage. Oversized 2 car garage! Pool installed recently! This home is located just 8 Miles from I65, 25 Miles from Toyota/Mazda. 36 Miles to Gate 9 at Redstone Arsenal.
This property is off market, which means it's not currently listed for sale or rent on Zillow. This may be different from what's available on other websites or public sources.

