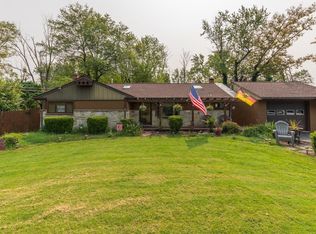Welcome to this turn key 3 bed 2 full bath single family home! First floor living space along with a large walk out basement, lots of storage and land too. Tons of parking on this property for all of your family and friends. Come on in and see the lovely open layout of the main living space! The kitchen and dining room has tons of storage space and lots of counter space. Walk back into the family room that has sunlight coming in from all angles. Head out the door there that leads to the wrap around deck out back and you are greeted with your very own outdoor pizza oven! Great outdoor space and views over your large private backyard! Back inside come into the living room and enjoy your fireplace during those cold winter nights! Down the hall you will find two ample size bedrooms and full hall bath. Turn the corner and head into a room currently used as a walk through to the master bedroom. It is a closet and laundry room now and you can make it whatever you want! Master bedroom has vaulted ceiling, glass sliders out to the deck, and a unique feature ~ a hidden closet! Head back down the hall to the door to the basement. Downstairs you will find another full bath and a large finished basement, a utility room, two storage rooms, and access out to the large backyard. Convenient to shopping, restaurants and more. Don~t wait ~ this one won~t last long!
This property is off market, which means it's not currently listed for sale or rent on Zillow. This may be different from what's available on other websites or public sources.

