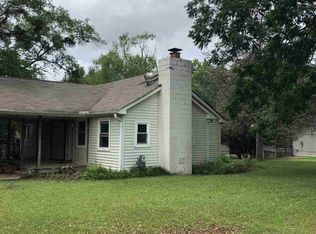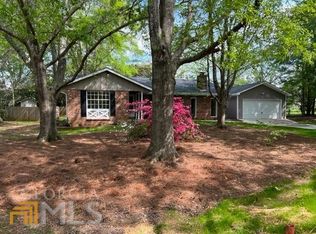Closed
$315,000
463 Conyers Rd, McDonough, GA 30253
3beds
2,229sqft
Single Family Residence
Built in 1974
0.46 Acres Lot
$312,000 Zestimate®
$141/sqft
$2,134 Estimated rent
Home value
$312,000
$284,000 - $343,000
$2,134/mo
Zestimate® history
Loading...
Owner options
Explore your selling options
What's special
This charming bungalow is perfect for those looking for a spacious home with plenty of room to entertain. Completely renovated with new cabinets, granite counters, new light fixtures, ceiling fans and new duct work. With three bedrooms and two and a half baths, there is space for everyone in the family. The home boasts two large living rooms, perfect for relaxing or hosting guests. One of the highlights of this property is the huge screened-in porch, ideal for backyard barbecues or simply enjoying the outdoors (minus the mosquitos). The backyard is fenced and has a large storage shed. The roof on the shed is new. Located close to McDonough Square, this home offers convenience to shopping, dining, and entertainment options. Don't miss out on this fantastic opportunity to own a super cute home in a desirable location. Contact us today to schedule a showing!
Zillow last checked: 8 hours ago
Listing updated: June 23, 2025 at 06:25am
Listed by:
Christie Thornton 678-409-6119,
Chapman Group Realty, Inc.
Bought with:
Beau J Kelley, 238002
Buddy Kelley Properties
Source: GAMLS,MLS#: 10444530
Facts & features
Interior
Bedrooms & bathrooms
- Bedrooms: 3
- Bathrooms: 3
- Full bathrooms: 2
- 1/2 bathrooms: 1
- Main level bathrooms: 2
- Main level bedrooms: 3
Dining room
- Features: Dining Rm/Living Rm Combo
Kitchen
- Features: Breakfast Bar, Solid Surface Counters, Walk-in Pantry
Heating
- Central, Forced Air
Cooling
- Attic Fan, Ceiling Fan(s), Central Air
Appliances
- Included: Dishwasher, Microwave, Oven/Range (Combo), Stainless Steel Appliance(s)
- Laundry: Common Area, Other
Features
- Master On Main Level
- Flooring: Carpet, Laminate, Tile
- Basement: None
- Has fireplace: No
Interior area
- Total structure area: 2,229
- Total interior livable area: 2,229 sqft
- Finished area above ground: 2,229
- Finished area below ground: 0
Property
Parking
- Parking features: Carport
- Has carport: Yes
Accessibility
- Accessibility features: Accessible Doors, Accessible Entrance, Accessible Full Bath, Accessible Hallway(s), Accessible Kitchen
Features
- Levels: One
- Stories: 1
- Patio & porch: Porch, Screened
- Fencing: Back Yard
Lot
- Size: 0.46 Acres
- Features: Level
Details
- Additional structures: Outbuilding
- Parcel number: 106B01009000
Construction
Type & style
- Home type: SingleFamily
- Architectural style: Bungalow/Cottage
- Property subtype: Single Family Residence
Materials
- Wood Siding
- Roof: Composition,Wood
Condition
- Updated/Remodeled
- New construction: No
- Year built: 1974
Utilities & green energy
- Sewer: Public Sewer
- Water: Public
- Utilities for property: Cable Available, Electricity Available, High Speed Internet, Phone Available, Sewer Connected, Water Available
Community & neighborhood
Community
- Community features: None
Location
- Region: Mcdonough
- Subdivision: None
Other
Other facts
- Listing agreement: Exclusive Right To Sell
- Listing terms: 1031 Exchange,Cash,Conventional,FHA,VA Loan
Price history
| Date | Event | Price |
|---|---|---|
| 6/18/2025 | Sold | $315,000+0%$141/sqft |
Source: | ||
| 5/28/2025 | Pending sale | $314,900$141/sqft |
Source: | ||
| 3/14/2025 | Price change | $314,900-1.3%$141/sqft |
Source: | ||
| 1/22/2025 | Listed for sale | $319,000-3.3%$143/sqft |
Source: | ||
| 7/1/2024 | Listing removed | $330,000$148/sqft |
Source: | ||
Public tax history
| Year | Property taxes | Tax assessment |
|---|---|---|
| 2024 | $3,571 +16% | $122,720 +1.4% |
| 2023 | $3,078 +2.7% | $121,040 +25.7% |
| 2022 | $2,998 +15% | $96,280 +20.8% |
Find assessor info on the county website
Neighborhood: 30253
Nearby schools
GreatSchools rating
- 2/10Walnut Creek Elementary SchoolGrades: PK-5Distance: 1.6 mi
- 3/10Henry County Middle SchoolGrades: 6-8Distance: 1.3 mi
- 3/10McDonough High SchoolGrades: 9-12Distance: 1.4 mi
Schools provided by the listing agent
- Elementary: Walnut Creek
- Middle: McDonough Middle
- High: McDonough
Source: GAMLS. This data may not be complete. We recommend contacting the local school district to confirm school assignments for this home.
Get a cash offer in 3 minutes
Find out how much your home could sell for in as little as 3 minutes with a no-obligation cash offer.
Estimated market value
$312,000

