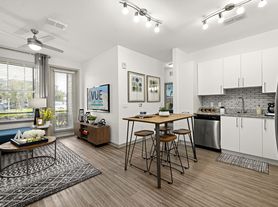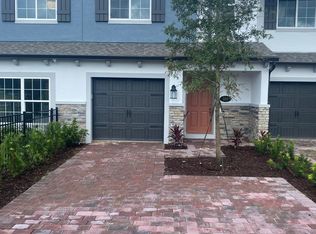New gated community with easy access to major highways and train station. This two storied townhome comes with 3 bedrooms, 2.5 bathrooms, and a loft space. Tucked in the back of the home you'll find the kitchen and great room space. This allows for added privacy from the entrance as well as views of the backyard. With these 2 rooms open to each other and extending the width of the home, you'll never miss out when entertaining friends and family. First Floor: The chef of the family will appreciate the 42" gray cabinets, the granite countertops, GE stainless steel appliances, and the subway tile backsplash. The island with seating space is sure to be the spot to prep meals while helping the kids with homework. The good times continue on the patio in the backyard, which you'll access via a sliding glass door off the great room. You'll love quiet mornings spent in the yard sipping coffee. The powder bath, the laundry room, and wood-look tile flooring complete this floor. Second Floor: Head upstairs and be greeted by the loft. This space could function perfectly as a den, a play room, a school work space, or even a spot for your daily yoga. The 2 secondary bedrooms and a hall bath are separated from the owner's suite by the loft, providing privacy for all. A walk-in closet with more than enough space for all your clothes and shoes.
Pet fee $50 per month, $300 pet deposit (Non refundable).
Landlord pays HOA fee. Tenant pays all other utilities.
No smoking.
Townhouse for rent
Accepts Zillow applications
$2,300/mo
463 Cape Honeysuckle Pl, Sanford, FL 32771
3beds
1,559sqft
Price may not include required fees and charges.
Townhouse
Available now
Cats, small dogs OK
Central air
In unit laundry
Attached garage parking
-- Heating
What's special
Gated communityIsland with seating spaceSecondary bedroomsGranite countertopsViews of the backyardHall bathWood-look tile flooring
- 16 days |
- -- |
- -- |
Travel times
Facts & features
Interior
Bedrooms & bathrooms
- Bedrooms: 3
- Bathrooms: 3
- Full bathrooms: 3
Cooling
- Central Air
Appliances
- Included: Dishwasher, Dryer, Washer
- Laundry: In Unit
Features
- Walk In Closet
Interior area
- Total interior livable area: 1,559 sqft
Property
Parking
- Parking features: Attached
- Has attached garage: Yes
- Details: Contact manager
Features
- Exterior features: Pet Park, Walk In Closet
Details
- Parcel number: 26193051300001170
Construction
Type & style
- Home type: Townhouse
- Property subtype: Townhouse
Building
Management
- Pets allowed: Yes
Community & HOA
Location
- Region: Sanford
Financial & listing details
- Lease term: 1 Year
Price history
| Date | Event | Price |
|---|---|---|
| 10/4/2025 | Listed for rent | $2,300-8%$1/sqft |
Source: Zillow Rentals | ||
| 10/4/2025 | Listing removed | $359,500$231/sqft |
Source: | ||
| 8/11/2025 | Price change | $359,500-4.1%$231/sqft |
Source: | ||
| 6/28/2025 | Listed for sale | $375,000+6.7%$241/sqft |
Source: | ||
| 6/10/2023 | Listing removed | -- |
Source: Zillow Rentals | ||

