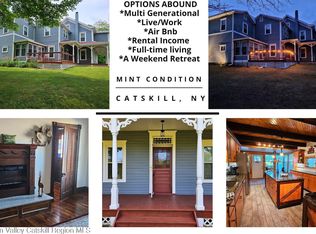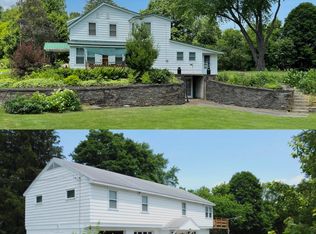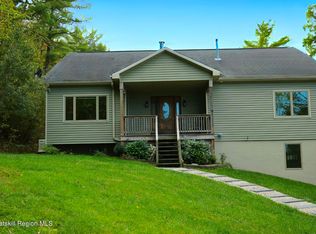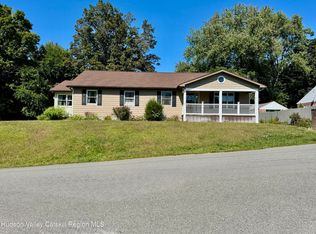Welcome to an exquisite turn-key home where exceptional craftsmanship melds with modern efficient upgrades. Minutes to Village of Catskill, Hudson (Amtrak), T-way Exit 21. Convenient to outdoor activities at Hunter & Windham mountains, Woodstock & neighboring Towns. Equidistant to Kingston & Albany. A meticulously renovated property offering 5-6 BRs & 3 full baths over two sunlit floors, w/ multiple entry points for flexible living arrangements, a restored barn w/loft & attached heated garage...... ONE-OF-A-KIND Property - a personal retreat with an abundance of options - as your needs grow - your personal space can also grow! Perfect for Multigenerational living or ''Exclusive always available'' Owner get-a-way + Rental or Air Bnb income to offset expenses or IDEAL Live/Work. The OPTIONS are ENDLESS, think out of the box - Bring everything &/or everyone UNDER ONE ROOF...... Current Configuration is: Spacious ONE LEVEL Living w/3BR & 2 Baths on 1st floor plus FLEX space of an additional 3 room STUDIO on a portion of the 2nd Floor-PERFECT for artist, photography, exercise or music studio, home office or perhaps guest suite-PLUS a 2nd Floor 2 BR/1 Bath Apt utilizing a Private Outside Entrance (Interior stairway btw 1st and 2nd Floors beautifully restored for use, if needed.) 2nd Floor FLEX space can easily be opened to contiguous space, be utilized by 1st Floor or perhaps operate as a separate space with its own entrance (subject to approval) ...... EXPANSIVE 1st Floor features a chef's kitchen, formal DR, exquisite LR w/original mantel, lit tray ceiling & a king size master BR + 2 additional BRs & 2 Fully Renovated Baths - high ceilings, crown moldings, restored original woodwork/wood floors throughout & ornate wrap around porch w/ deck off Kitchen for enjoying your AM coffee while relaxing & listening to the song birds. Extensive list of UPGRADES available for this NO EXPENSE SPARED renovation...... EASY ACCESS to outdoor adventures & all the Hudson Valley Towns have to offer! 2 Hours NYC. The perfect blend of country living with quick access to all. This is your chance to own a move-in ready Home - a RARE FIND. Start enjoying the Hudson Valley today - EVERYTHING has been done for you !
Active
Price cut: $2.9K (11/3)
$747,000
463 Cairo Junction Road, Catskill, NY 12414
6beds
4,370sqft
Single Family Residence
Built in 1850
2 Acres Lot
$-- Zestimate®
$171/sqft
$-- HOA
What's special
Attached heated garageDeck off kitchenHigh ceilingsWrap around porchOrnate wrap around porchKing size master brCrown moldings
- 296 days |
- 397 |
- 24 |
Zillow last checked: 8 hours ago
Listing updated: December 10, 2025 at 03:17pm
Listing by:
4 Seasons Realty Group 518-468-0411,
Emily Calabrese
Source: HVCRMLS,MLS#: 20250520
Tour with a local agent
Facts & features
Interior
Bedrooms & bathrooms
- Bedrooms: 6
- Bathrooms: 3
- Full bathrooms: 3
Primary bedroom
- Level: Main
- Area: 154
- Dimensions: 14 x 11
Primary bedroom
- Description: Apt 2
- Level: Second
- Area: 176.8
- Dimensions: 13.6 x 13
Bedroom
- Level: Main
- Area: 94.6
- Dimensions: 11 x 8.6
Bedroom
- Level: Main
- Area: 98.9
- Dimensions: 11.5 x 8.6
Bedroom
- Description: Apt 2
- Level: Second
- Area: 144
- Dimensions: 14.4 x 10
Bathroom
- Level: Main
- Area: 34.4
- Dimensions: 8.6 x 4
Bathroom
- Level: Main
- Area: 49.02
- Dimensions: 8.6 x 5.7
Bathroom
- Description: Apt 2
- Level: Second
- Area: 48
- Dimensions: 8 x 6
Bonus room
- Description: Owner's Flex Space
- Level: Second
- Area: 225
- Dimensions: 15 x 15
Dining room
- Level: Main
- Area: 208
- Dimensions: 16 x 13
Dining room
- Description: Apt 2
- Level: Second
- Area: 238
- Dimensions: 14 x 17
Kitchen
- Level: Main
- Area: 273
- Dimensions: 21 x 13
Kitchen
- Description: Apt 2
- Level: Second
- Area: 120.4
- Dimensions: 14 x 8.6
Laundry
- Level: Main
- Area: 40
- Dimensions: 10 x 4
Laundry
- Description: Apt 2 w/d hookups
- Level: Second
- Area: 96
- Dimensions: 12 x 8
Living room
- Level: Main
- Area: 224
- Dimensions: 14 x 16
Living room
- Description: Apt 2
- Level: Second
- Area: 446.4
- Dimensions: 24 x 18.6
Office
- Description: Owner's Flex Space
- Level: Second
- Area: 361
- Dimensions: 19 x 19
Other
- Description: Mud Room/Foyer
- Level: Main
- Area: 78
- Dimensions: 6 x 13
Other
- Description: Owner's Flex Space
- Level: Second
- Area: 278.13
- Dimensions: 21.9 x 12.7
Heating
- Baseboard, Fireplace Insert, Forced Air, Hot Water, Propane, Varies by Unit
Cooling
- Ceiling Fan(s), Separate Meters
Appliances
- Included: Washer/Dryer, Tankless Water Heater, Stainless Steel Appliance(s), Refrigerator, Range, Plumbed For Ice Maker, Microwave, Free-Standing Refrigerator, Free-Standing Electric Oven, Exhaust Fan, ENERGY STAR Qualified Washer, ENERGY STAR Qualified Dryer, Dishwasher, Convection Oven
- Laundry: In Unit, Laundry Room, Main Level
Features
- Beamed Ceilings, Breakfast Bar, Cedar Closet(s), Ceiling Fan(s), Crown Molding, Eat-in Kitchen, Entrance Foyer, High Ceilings, High Speed Internet, In-Law Floorplan, Kitchen Island, Low Flow Plumbing Fixtures, Natural Woodwork, Primary Downstairs, Professional Suite, Recreation Room, Storage, Track Lighting, Tray Ceiling(s), Walk-In Closet(s)
- Flooring: Bamboo, Ceramic Tile, Hardwood
- Windows: Blinds, Double Pane Windows, Window Coverings
- Basement: Exterior Entry
Interior area
- Total structure area: 4,370
- Total interior livable area: 4,370 sqft
- Finished area above ground: 4,370
- Finished area below ground: 0
Property
Parking
- Total spaces: 9
- Parking features: Guest, Oversized, Off Street, Lighted, Kitchen Level, Heated Garage, Gravel, Garage Faces Rear, Garage Door Opener, Driveway, Additional Parking
- Attached garage spaces: 1
- Uncovered spaces: 8
Features
- Levels: Two
- Patio & porch: Covered, Deck, Patio, Porch, Wrap Around
- Exterior features: Lighting, Private Entrance, Private Yard, Rain Gutters, Smart Camera(s)/Recording
- Has view: Yes
- View description: Pasture, Rural
Lot
- Size: 2 Acres
- Features: Back Yard, Corners Marked, Landscaped
Details
- Additional structures: Barn(s)
- Parcel number: .12
- Zoning: RA
Construction
Type & style
- Home type: SingleFamily
- Architectural style: Farmhouse
- Property subtype: Single Family Residence
Materials
- Batts Insulation, Blown-In Insulation, Cedar, Clapboard, Shake Siding, Spray Foam Insulation, Wood Siding
- Foundation: Block, Stone
- Roof: Mixed,Shingle
Condition
- Updated/Remodeled
- New construction: No
- Year built: 1850
Utilities & green energy
- Electric: 100 Amp Service, 200+ Amp Service, Circuit Breakers
- Sewer: Septic Tank
- Water: Well
- Utilities for property: Cable Connected, Electricity Connected, Phone Available, Sewer Connected, Water Connected, Propane
Community & HOA
Community
- Security: Carbon Monoxide Detector(s), Security Lights, Security System, Security System Owned, Smoke Detector(s)
Location
- Region: Catskill
Financial & listing details
- Price per square foot: $171/sqft
- Tax assessed value: $98,000
- Annual tax amount: $4,958
- Date on market: 3/13/2025
- Electric utility on property: Yes
- Road surface type: Asphalt
Estimated market value
Not available
Estimated sales range
Not available
$3,518/mo
Price history
Price history
| Date | Event | Price |
|---|---|---|
| 11/3/2025 | Price change | $747,000-0.4%$171/sqft |
Source: | ||
| 3/13/2025 | Listed for sale | $749,900-6.1%$172/sqft |
Source: | ||
| 12/4/2024 | Listing removed | $799,000$183/sqft |
Source: | ||
| 8/29/2024 | Price change | $799,000-5.9%$183/sqft |
Source: | ||
| 8/8/2024 | Price change | $849,000-5.6%$194/sqft |
Source: | ||
Public tax history
Public tax history
Tax history is unavailable.BuyAbility℠ payment
Estimated monthly payment
Boost your down payment with 6% savings match
Earn up to a 6% match & get a competitive APY with a *. Zillow has partnered with to help get you home faster.
Learn more*Terms apply. Match provided by Foyer. Account offered by Pacific West Bank, Member FDIC.Climate risks
Neighborhood: 12414
Nearby schools
GreatSchools rating
- 5/10Catskill Elementary SchoolGrades: PK-5Distance: 5.6 mi
- 6/10Catskill Middle SchoolGrades: 6-8Distance: 5.3 mi
- 5/10Catskill Senior High SchoolGrades: 9-12Distance: 5.3 mi
- Loading
- Loading





