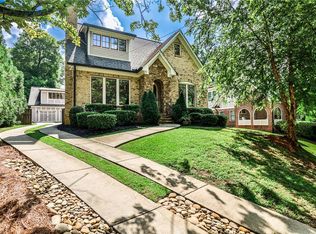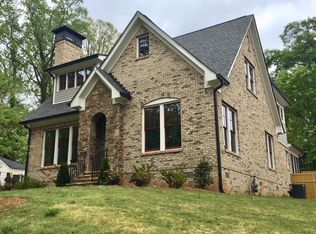Exquisite Druid Hills 5BD/4BA gut to the studs renovation/expansion set on a quiet street is the best of old & new w/ timeless historic architecture + all the amenities of new construction! A few short blocks to Emory Village, CDC, Emory. Open floor plan w/ Study, Sunroom, Guest Suite, Formal Dining & Living rm & Chef's Kitchen all on main. Covered screeporch & deck. Level private backyard. Big master suite w/ enormous closet & spa bath. Detached 2 car garage w/ legal apartment/In law suite. Coveted Fernbank Elementary! **NOTE: Basement bed/bath are for carriage house.
This property is off market, which means it's not currently listed for sale or rent on Zillow. This may be different from what's available on other websites or public sources.

