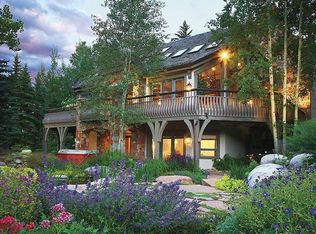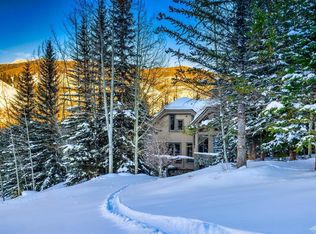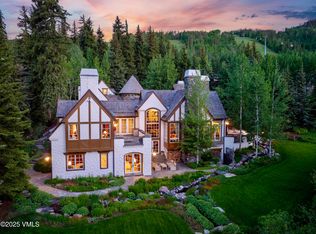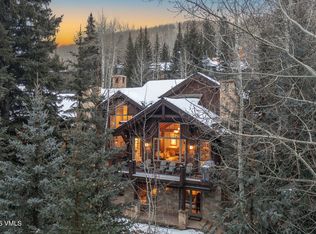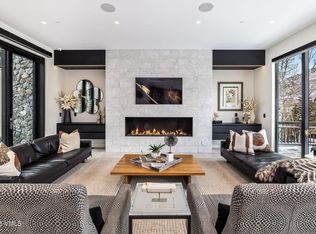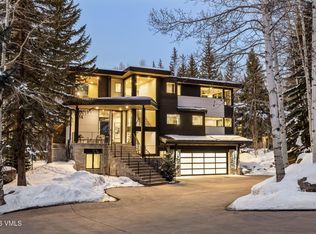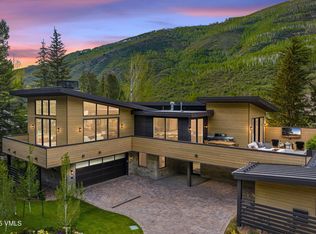Located within a few steps of Vail's ski slopes this advanced, smart home has been custom designed with over 4,800 square feet, four bedrooms and six bathrooms. Sitting at the forefront of new construction with geothermal design, year-round custom water feature and landscaping. A unique indoor/outdoor living room lets natural light in with its walls of glass. A four-sided glass and stone fireplace anchors the living, dining, and state-of-the-art kitchen. Additional amenities include a two-car garage with mechanical platform system, large media room, exercise room, indoor Diamond Spa and soothing aroma steam shower.
For sale
$19,500,000
463 Beaver Dam Rd, Vail, CO 81657
4beds
4,830sqft
Est.:
Duplex
Built in 2020
-- sqft lot
$-- Zestimate®
$4,037/sqft
$-- HOA
What's special
Exercise roomGeothermal designYear-round custom water featureIndoor diamond spaLarge media roomFour bedroomsSix bathrooms
- 67 days |
- 1,229 |
- 30 |
Zillow last checked:
Listing updated:
Listed by:
Ronald J Byrne 970-476-1987,
Ron Byrne & Associates R.E.
Source: VMLS,MLS#: 1001866
Tour with a local agent
Facts & features
Interior
Bedrooms & bathrooms
- Bedrooms: 4
- Bathrooms: 6
- Full bathrooms: 1
- 3/4 bathrooms: 4
- 1/2 bathrooms: 1
Heating
- Natural Gas
Cooling
- Zoned
Appliances
- Included: Dishwasher, Disposal, Dryer, Range, Refrigerator, Washer, Washer/Dryer
- Laundry: Electric Dryer Hookup, Washer Hookup
Features
- Elevator, Wired for Cable, Steam Shower
- Flooring: Stone
- Has basement: No
- Has fireplace: Yes
- Fireplace features: Gas
- Furnished: Yes
Interior area
- Total structure area: 4,830
- Total interior livable area: 4,830 sqft
Property
Parking
- Total spaces: 2
- Parking features: Garage
- Garage spaces: 2
Features
- Levels: Three Or More
- Stories: 4
- Entry location: 3
- Patio & porch: Patio
- Has spa: Yes
- Spa features: Spa/Hot Tub
Lot
- Size: 8,712 Square Feet
Details
- Parcel number: 210107111014
- Zoning: two-family primary secondary
- Special conditions: Standard
Construction
Type & style
- Home type: MultiFamily
- Property subtype: Duplex
- Attached to another structure: Yes
Materials
- Frame, Stone, Wood Siding
- Foundation: Poured in Place
- Roof: Metal
Condition
- Year built: 2020
Utilities & green energy
- Utilities for property: Cable Available, Electricity Available, Natural Gas Available, Phone Available, Satellite, Sewer Available, Snow Removal, Trash, Water Available
Community & HOA
Community
- Features: None
- Subdivision: Vail Village 3
HOA
- Has HOA: No
Location
- Region: Vail
Financial & listing details
- Price per square foot: $4,037/sqft
- Tax assessed value: $19,609,950
- Annual tax amount: $44,789
- Date on market: 12/12/2025
- Cumulative days on market: 1879 days
- Electric utility on property: Yes
Estimated market value
Not available
Estimated sales range
Not available
$6,092/mo
Price history
Price history
| Date | Event | Price |
|---|---|---|
| 12/12/2025 | Listed for sale | $19,500,000$4,037/sqft |
Source: | ||
| 9/30/2025 | Listing removed | $19,500,000$4,037/sqft |
Source: | ||
| 10/4/2022 | Listed for sale | $19,500,000+3.2%$4,037/sqft |
Source: | ||
| 1/15/2021 | Listing removed | -- |
Source: | ||
| 12/28/2020 | Listed for sale | $18,900,000+119.8%$3,913/sqft |
Source: Ron Byrne & Associates Real Estate #1001866 Report a problem | ||
| 10/25/2012 | Sold | $8,600,000$1,781/sqft |
Source: | ||
Public tax history
Public tax history
| Year | Property taxes | Tax assessment |
|---|---|---|
| 2024 | $62,490 +12.5% | $1,313,870 -1.2% |
| 2023 | $55,562 -2.9% | $1,329,320 +22.9% |
| 2022 | $57,211 | $1,081,200 -2.8% |
| 2021 | -- | $1,112,320 +15.7% |
| 2020 | $48,777 +17.9% | $961,100 +18.2% |
| 2019 | $41,388 | $812,820 +21.7% |
| 2018 | $41,388 +19.3% | $668,030 +38.4% |
| 2017 | $34,705 +39.1% | $482,770 -2.3% |
| 2016 | $24,958 -1.3% | $494,380 +27.6% |
| 2015 | $25,279 +4.7% | $387,450 -24.6% |
| 2014 | $24,147 | $513,610 |
| 2013 | -- | $513,610 -2.2% |
| 2012 | -- | $525,360 |
| 2011 | -- | $525,360 +4.5% |
| 2010 | -- | $502,790 |
| 2009 | -- | $502,790 +18.7% |
| 2008 | -- | $423,570 |
| 2007 | -- | $423,570 +29.4% |
| 2006 | -- | $327,240 |
| 2005 | -- | $327,240 -20.1% |
| 2004 | -- | $409,710 -1% |
| 2003 | -- | $413,820 -21% |
| 2002 | -- | $523,930 |
| 2001 | -- | $523,930 |
Find assessor info on the county website
BuyAbility℠ payment
Est. payment
$102,339/mo
Principal & interest
$95677
Property taxes
$6662
Climate risks
Neighborhood: 81657
Nearby schools
GreatSchools rating
- 5/10Red Sandstone Elementary SchoolGrades: PK-5Distance: 0.4 mi
- 6/10Homestake Peak SchoolGrades: PK-8Distance: 4.9 mi
- 6/10Battle Mountain High SchoolGrades: 9-12Distance: 10.5 mi
- Loading
- Loading
