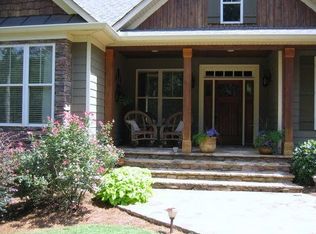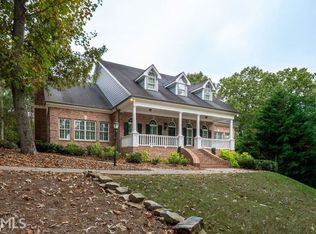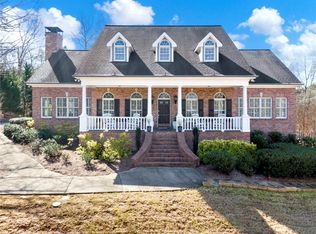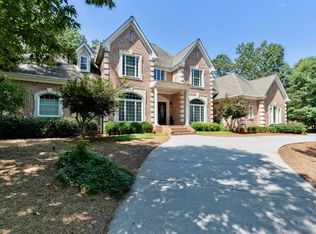Closed
$735,000
463 Bates Rd SE, Cartersville, GA 30120
5beds
--sqft
Single Family Residence
Built in 2023
2 Acres Lot
$824,800 Zestimate®
$--/sqft
$6,258 Estimated rent
Home value
$824,800
$759,000 - $907,000
$6,258/mo
Zestimate® history
Loading...
Owner options
Explore your selling options
What's special
Welcome to Your Dream Farmhouse Retreat! This Bates Road address is superbly located on the south side of Bartow county. Ideal for home office needs with living on the main level and plenty of office space upstairs. Nestled on a serene 2-acre plot, this extraordinary farmhouse that resembles in appearance that of a Barndominium offers the perfect fusion of home living and business opportunity with Fiber Optic Internet, awaiting your personal touch to transform it into your ultimate sanctuary! Located in a tranquil setting, this gem is approx. 90% complete and giving you the chance to add your signature style while enjoying the convenience of a partially finished masterpiece. Step inside to discover the heartwarming ambiance of an enormous show stopper stone fireplace, beckoning you to cozy up on chilly evenings in the spacious family room. Entertain with flair in the expansive dining room adjacent to the family area, creating unforgettable memories with loved ones. Choose your own flooring, tile and kitchen colors and make it your own. All the hard work has been completed; the finishing touches are left to complete to your liking. With not one, but TWO primary suites, everyone will relish their own private oasis. Imagine waking up to sun-kissed mornings and retiring to luxurious comfort each night. For the entrepreneur in you, a separate workshop awaits your creative endeavors, providing ample space to bring your home business dreams to life. With multiple rooms for bedrooms, playrooms, or offices, the possibilities are endless! Embrace energy efficiency with foam insulation everywhere, ensuring comfort and savings year-round. No need to worry about hot water shortages, as this home boasts TWO water heaters for your convenience. With a 2-car garage offering secure parking and storage, your vehicles and belongings are always safeguarded. Featuring approximately 7300 square feet of living space, spread across multiple levels, this Barndominium offers flexibility and versatility to suit your every need. Take advantage of the convenience of both interior and exterior entrances to the upper level, enhancing accessibility and functionality for the perfect home business opportunity. Don't miss this rare opportunity to make this Barndominium your very own haven of comfort, creativity, and endless possibilities. Schedule your showing today and prepare to embark on an exciting new chapter in this remarkable retreat! Ideally located in a rural setting but while only 7 Minutes to I-75, 10 minutes to Lake Allatoona, 25 minutes to Barrett Pkwy, 35 minutes to Truist Park and 53 miles to Atlanta Hartsfield International Airport.
Zillow last checked: 8 hours ago
Listing updated: June 19, 2024 at 07:07am
Listed by:
Bonnie Mullinax 678-778-5881,
Keller Williams Northwest,
Wes Mullinax 770-606-0054,
Keller Williams Northwest
Bought with:
Babs Price, 265315
Atlanta Fine Homes - Sotheby's Int'l
Source: GAMLS,MLS#: 10266277
Facts & features
Interior
Bedrooms & bathrooms
- Bedrooms: 5
- Bathrooms: 6
- Full bathrooms: 5
- 1/2 bathrooms: 1
- Main level bathrooms: 4
- Main level bedrooms: 3
Heating
- Electric, Heat Pump
Cooling
- Electric, Heat Pump
Appliances
- Included: Electric Water Heater, Other
- Laundry: In Hall
Features
- Double Vanity, High Ceilings, Master On Main Level, Vaulted Ceiling(s), Walk-In Closet(s), Wet Bar
- Flooring: Other
- Windows: Double Pane Windows
- Basement: None
- Number of fireplaces: 1
- Fireplace features: Family Room
- Common walls with other units/homes: No Common Walls
Interior area
- Total structure area: 0
- Finished area above ground: 0
- Finished area below ground: 0
Property
Parking
- Parking features: Garage, Kitchen Level
- Has garage: Yes
Accessibility
- Accessibility features: Accessible Entrance
Features
- Levels: Two
- Stories: 2
- Fencing: Fenced,Front Yard,Wood
- Has view: Yes
- View description: Seasonal View
- Body of water: None
Lot
- Size: 2 Acres
- Features: Sloped
- Residential vegetation: Wooded
Details
- Additional structures: Garage(s), Outbuilding, Workshop
- Parcel number: 00951181002
- Special conditions: As Is
Construction
Type & style
- Home type: SingleFamily
- Architectural style: Other
- Property subtype: Single Family Residence
Materials
- Steel Siding
- Foundation: Slab
- Roof: Composition
Condition
- Under Construction
- New construction: Yes
- Year built: 2023
Utilities & green energy
- Sewer: Septic Tank
- Water: Public
- Utilities for property: Electricity Available, High Speed Internet, Phone Available, Underground Utilities, Water Available
Green energy
- Energy efficient items: Insulation
Community & neighborhood
Security
- Security features: Smoke Detector(s)
Community
- Community features: None
Location
- Region: Cartersville
- Subdivision: None
HOA & financial
HOA
- Has HOA: No
- Services included: None
Other
Other facts
- Listing agreement: Exclusive Right To Sell
- Listing terms: Cash,Conventional
Price history
| Date | Event | Price |
|---|---|---|
| 6/18/2024 | Sold | $735,000-2% |
Source: | ||
| 5/22/2024 | Pending sale | $749,900 |
Source: | ||
| 5/6/2024 | Price change | $749,900-5.9% |
Source: | ||
| 4/25/2024 | Price change | $797,000+0.1% |
Source: | ||
| 4/23/2024 | Price change | $795,900-6.4% |
Source: | ||
Public tax history
Tax history is unavailable.
Neighborhood: 30120
Nearby schools
GreatSchools rating
- 6/10Emerson Elementary SchoolGrades: PK-5Distance: 2.1 mi
- 6/10Red Top Middle SchoolGrades: 6-8Distance: 1.9 mi
- 7/10Woodland High SchoolGrades: 9-12Distance: 4.2 mi
Schools provided by the listing agent
- Elementary: Emerson
- Middle: South Central
- High: Woodland
Source: GAMLS. This data may not be complete. We recommend contacting the local school district to confirm school assignments for this home.
Get a cash offer in 3 minutes
Find out how much your home could sell for in as little as 3 minutes with a no-obligation cash offer.
Estimated market value$824,800
Get a cash offer in 3 minutes
Find out how much your home could sell for in as little as 3 minutes with a no-obligation cash offer.
Estimated market value
$824,800



