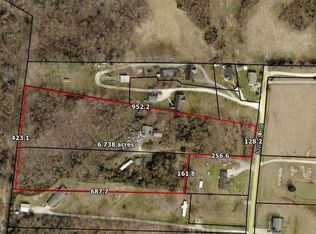This place has it all! This lovely one level, one owner home on over 3 acres features a split bedroom plan, detached garage building (30' x 30' with concrete floors + electric), privacy and house seats for 2 other homes (there is one remaining single wide but the 2nd house seat only has the remaining utilities)! The house features spacious bedrooms (10' x 11' and 11' 10'6''), an open concept kitchen, extra nook off the primary bedroom is ideal for an office, gym or nursery. There is a fireplace in the family room which is separate from the formal living room. The covered front porch is nothing but pure charm! The 4th bedroom in the listing is the room off of the garage that is currently used as an office but has a window & closet. There is no propane tank for the fireplace currently.
This property is off market, which means it's not currently listed for sale or rent on Zillow. This may be different from what's available on other websites or public sources.
