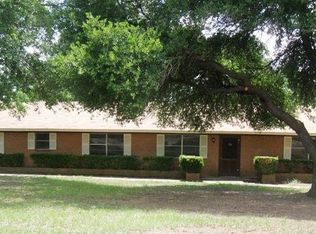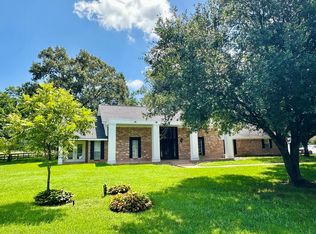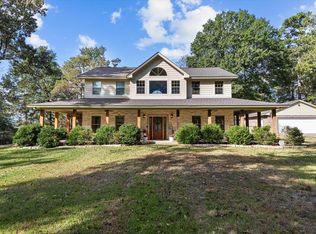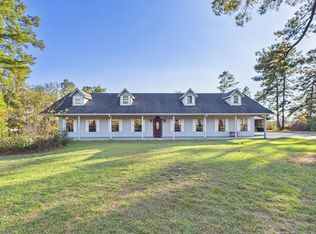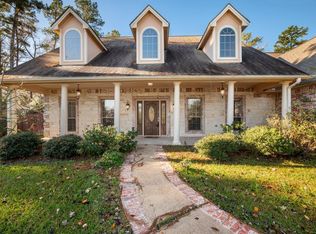Tucked away on 21 pristine acres, this two-story home offers the perfect blend of modern comfort and natural charm. A scenic private drive winds through 11 acres of pine forest and opens into a 10-acre hay meadow, bordered by a wide trail ideal for exploration. Landscaped areas feature fruit trees, a sunlit yard, and an original 1800s well. Inside, the home boasts two ensuites, vaulted wood ceilings, and a stunning fireplace. Updates include quartz kitchen countertops, freshly painted cabinets, new fixtures, and flooring throughout. Major systems and appliances are under three years old. Relax year-round in the sunroom with views of majestic oak trees. Additional features include a 2-car detached garage/shop, chicken coop, RV hookup, an extra electric pole, and a second water meter—ideal for future expansion. Whether you seek a private retreat, hobby farm potential, or simply room to roam, this unique property has it all. Come experience the beauty and freedom of 360 degree of privacy
For sale
Price cut: $10K (11/11)
$649,500
463 Allen Dr, Pollok, TX 75969
4beds
2,596sqft
Est.:
Residential
Built in 1993
21.46 Acres Lot
$-- Zestimate®
$250/sqft
$-- HOA
What's special
Stunning fireplaceFruit treesSunlit yardNew fixturesFreshly painted cabinetsQuartz kitchen countertopsPine forest
- 197 days |
- 233 |
- 18 |
Zillow last checked: 8 hours ago
Listing updated: November 11, 2025 at 11:57am
Listed by:
Wendy Williams 936-635-6957,
GANN MEDFORD Real Estate, Inc.
Source: LAR,MLS#: 5105059
Tour with a local agent
Facts & features
Interior
Bedrooms & bathrooms
- Bedrooms: 4
- Bathrooms: 4
- Full bathrooms: 3
- 1/2 bathrooms: 1
Heating
- Electric
Cooling
- Central Electric, Central Air
Appliances
- Included: Dishwasher, Microwave, Range
Features
- Ceiling Fan(s), Vaulted Ceiling(s), Master - Lower Level, Pantry, No Built-Ins
- Flooring: Carpet, Tile, Vinyl
- Windows: Double Pane Windows
- Has fireplace: Yes
- Fireplace features: Wood Burning
Interior area
- Total structure area: 2,596
- Total interior livable area: 2,596 sqft
Video & virtual tour
Property
Parking
- Total spaces: 4
- Parking features: Garage Double Detached, Carport Double Attached, Gravel Drive
- Garage spaces: 2
- Carport spaces: 2
- Covered spaces: 4
- Has uncovered spaces: Yes
Features
- Levels: One and One Half
- Stories: 1.5
- Patio & porch: Open Front Porch, Covered Front Porch
- Pool features: None
- Fencing: Barbed Wire,Other
Lot
- Size: 21.46 Acres
- Dimensions: 21.46
Details
- Additional structures: Workshop, Outbuilding on Slab
- Parcel number: 0036006E02900100
- Special conditions: Not Applicable
Construction
Type & style
- Home type: SingleFamily
- Property subtype: Residential
Materials
- Brick Veneer, Hardboard
- Foundation: Slab, Combination
- Roof: Metal
Condition
- Old Home 25+ Years
- New construction: No
- Year built: 1993
Utilities & green energy
- Sewer: Septic Tank
- Water: Well, Community
Community & HOA
Location
- Region: Pollok
Financial & listing details
- Price per square foot: $250/sqft
- Tax assessed value: $205,070
- Annual tax amount: $1,796
- Date on market: 6/5/2025
Estimated market value
Not available
Estimated sales range
Not available
Not available
Price history
Price history
| Date | Event | Price |
|---|---|---|
| 11/11/2025 | Price change | $649,500-1.5%$250/sqft |
Source: | ||
| 8/6/2025 | Price change | $659,500-1.5%$254/sqft |
Source: | ||
| 6/5/2025 | Listed for sale | $669,500-0.8%$258/sqft |
Source: | ||
| 9/26/2024 | Listing removed | -- |
Source: Owner Report a problem | ||
| 8/9/2024 | Listed for sale | $675,000+99.1%$260/sqft |
Source: Owner Report a problem | ||
Public tax history
Public tax history
| Year | Property taxes | Tax assessment |
|---|---|---|
| 2019 | $1,071 +218402.1% | $205,070 +49.4% |
| 2018 | $0 | $137,260 +4.2% |
| 2017 | $1,161 | $131,750 +3.7% |
Find assessor info on the county website
BuyAbility℠ payment
Est. payment
$3,912/mo
Principal & interest
$3063
Property taxes
$622
Home insurance
$227
Climate risks
Neighborhood: 75969
Nearby schools
GreatSchools rating
- 5/10Central Junior High SchoolGrades: 5-8Distance: 0.6 mi
- 5/10Central High SchoolGrades: 9-12Distance: 0.6 mi
- 2/10Central Elementary SchoolGrades: PK-4Distance: 1.5 mi
- Loading
- Loading
