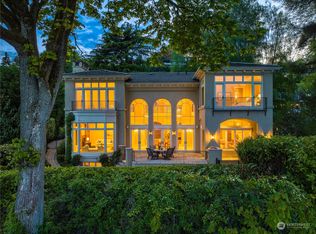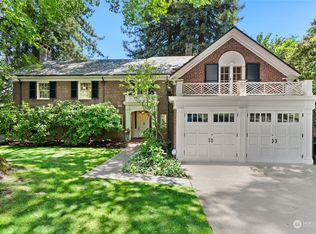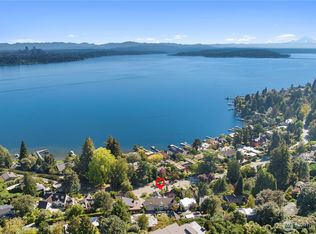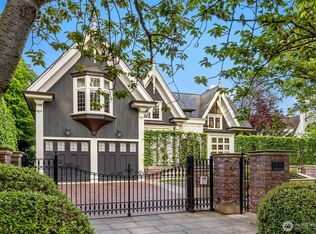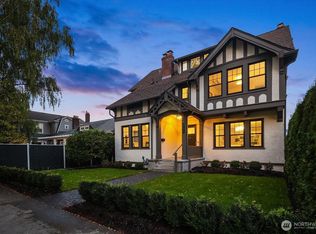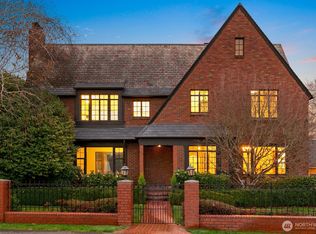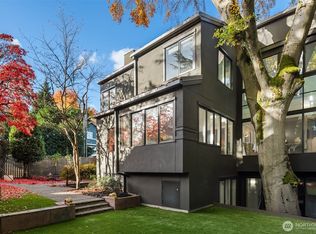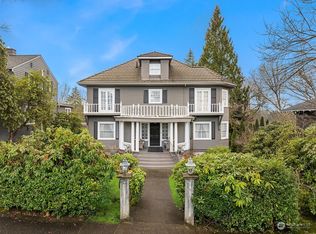Sophisticated, warm & inviting Italianate Stuart Silk design on choice Washington Park street offers picturesque views of Lake Washington, Cascades & Bellevue skyline. Open floor plan, 15' vaulted ceilings, divided light windows, & arched dormers create dramatic spaces, while fireplaces, soffit lighting & kitchen terrace add to its European ambiance. Gourmet kitchen w/ top-of-the-line appliances & finishes, slab counters, central island. Luxurious primary bedroom suite of generous scale. Rooftop deck is ideal for outdoor entertaining & urban gardens. Elevator, ample storage. Easy stroll to Madison Park shops, restaurants, & 'String of Pearl' Lake Washington beaches. 15 min to Downtown Seattle or Eastside. Truly a lifestyle opportunity!
Active
Listed by:
Betsy Q. Terry,
Ewing & Clark, Inc.,
Mary Jane Powers,
Ewing & Clark, Inc.
$4,800,000
463 39th Avenue E, Seattle, WA 98112
3beds
3,734sqft
Est.:
Single Family Residence
Built in 2001
7,200.47 Square Feet Lot
$4,479,700 Zestimate®
$1,285/sqft
$-- HOA
What's special
- 85 days |
- 2,173 |
- 92 |
Zillow last checked: 8 hours ago
Listing updated: December 04, 2025 at 04:12pm
Listed by:
Betsy Q. Terry,
Ewing & Clark, Inc.,
Mary Jane Powers,
Ewing & Clark, Inc.
Source: NWMLS,MLS#: 2434838
Tour with a local agent
Facts & features
Interior
Bedrooms & bathrooms
- Bedrooms: 3
- Bathrooms: 4
- Full bathrooms: 2
- 3/4 bathrooms: 1
- 1/2 bathrooms: 1
- Main level bathrooms: 2
- Main level bedrooms: 2
Primary bedroom
- Level: Main
Bedroom
- Level: Lower
Bedroom
- Level: Main
Bathroom full
- Level: Main
Bathroom full
- Level: Main
Bathroom three quarter
- Level: Lower
Entry hall
- Level: Main
Utility room
- Level: Lower
Heating
- Fireplace, Forced Air, Electric, Natural Gas
Cooling
- None
Appliances
- Included: Dishwasher(s), Disposal, Double Oven, Dryer(s), Microwave(s), Refrigerator(s), Stove(s)/Range(s), Washer(s), Garbage Disposal, Water Heater: 2 gas, Water Heater Location: garage
Features
- Bath Off Primary, Central Vacuum, Dining Room
- Flooring: Hardwood, Stone, Carpet
- Doors: French Doors
- Basement: Finished
- Number of fireplaces: 3
- Fireplace features: Gas, Wood Burning, Main Level: 1, Upper Level: 2, Fireplace
Interior area
- Total structure area: 3,734
- Total interior livable area: 3,734 sqft
Property
Parking
- Total spaces: 2
- Parking features: Attached Garage
- Attached garage spaces: 2
Features
- Levels: Two
- Stories: 2
- Entry location: Main
- Patio & porch: Bath Off Primary, Built-In Vacuum, Dining Room, Elevator, Fireplace, French Doors, Security System, Vaulted Ceiling(s), Walk-In Closet(s), Water Heater
- Has view: Yes
- View description: Bay, City, Lake, Mountain(s)
- Has water view: Yes
- Water view: Bay,Lake
Lot
- Size: 7,200.47 Square Feet
- Features: Deck, Rooftop Deck
Details
- Parcel number: 6600000400
- Zoning: Single Family
- Zoning description: Jurisdiction: City
- Special conditions: Standard
Construction
Type & style
- Home type: SingleFamily
- Property subtype: Single Family Residence
Materials
- Stucco, Wood Siding
- Foundation: Poured Concrete
Condition
- Very Good
- Year built: 2001
Utilities & green energy
- Electric: Company: PSE/ Seattle
- Sewer: Sewer Connected, Company: Seattle
- Water: Public, Company: Seattle
- Utilities for property: Xfinity, Xfinity
Community & HOA
Community
- Security: Security System
- Subdivision: Washington Park
Location
- Region: Seattle
Financial & listing details
- Price per square foot: $1,285/sqft
- Tax assessed value: $3,670,000
- Annual tax amount: $34,691
- Date on market: 4/14/2025
- Cumulative days on market: 241 days
- Listing terms: Cash Out,Conventional
- Inclusions: Dishwasher(s), Double Oven, Dryer(s), Garbage Disposal, Microwave(s), Refrigerator(s), Stove(s)/Range(s), Washer(s)
Estimated market value
$4,479,700
$4.26M - $4.70M
$5,837/mo
Price history
Price history
| Date | Event | Price |
|---|---|---|
| 9/17/2025 | Listed for sale | $4,800,000+129.1%$1,285/sqft |
Source: | ||
| 4/30/2001 | Sold | $2,095,000$561/sqft |
Source: | ||
Public tax history
Public tax history
| Year | Property taxes | Tax assessment |
|---|---|---|
| 2024 | $34,691 +5.5% | $3,670,000 +4% |
| 2023 | $32,874 -0.3% | $3,530,000 -10.7% |
| 2022 | $32,966 +18.7% | $3,954,000 +29.5% |
Find assessor info on the county website
BuyAbility℠ payment
Est. payment
$28,694/mo
Principal & interest
$23734
Property taxes
$3280
Home insurance
$1680
Climate risks
Neighborhood: Madison Park
Nearby schools
GreatSchools rating
- 7/10McGilvra Elementary SchoolGrades: K-5Distance: 0.7 mi
- 7/10Edmonds S. Meany Middle SchoolGrades: 6-8Distance: 1 mi
- 8/10Garfield High SchoolGrades: 9-12Distance: 1.6 mi
Schools provided by the listing agent
- Elementary: Mc Gilvra
- Middle: Meany Mid
- High: Garfield High
Source: NWMLS. This data may not be complete. We recommend contacting the local school district to confirm school assignments for this home.
- Loading
- Loading
