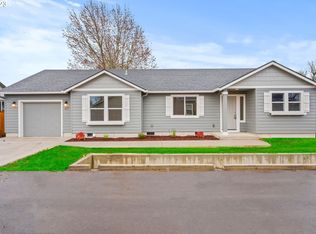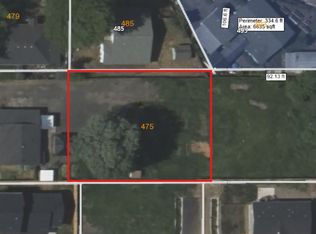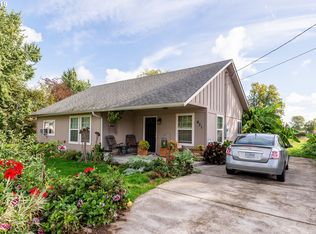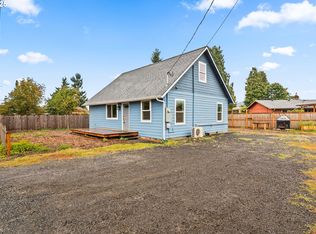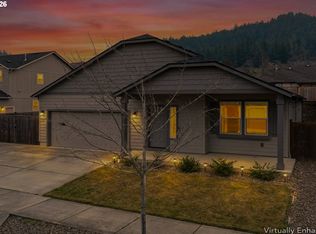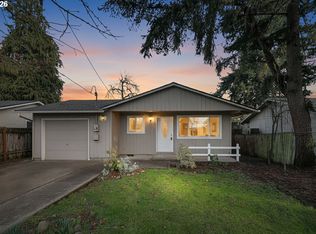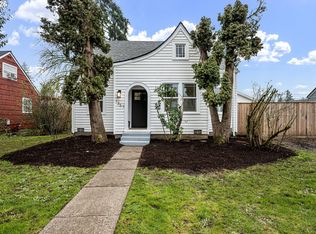Located in a tucked away quiet cul-de-sac in Springfield and easy access to Tyson Park, this move-in ready single-level three bedroom/ 2 bath home has everything you could ask for! Built in 2023, this home has all of the latest interior design features; vaulted ceilings, new stainless-steel appliances, quartz countertops, large secondary bedrooms, and an ensuite primary bedroom. The cul-se-sac and extra deep garage offer more than ample parking. Close to recreational parks, shopping, schools, and public transportation makes this an excellent choice for a new home! Come see it today!
Active
$399,999
463 35th St, Springfield, OR 97478
3beds
1,388sqft
Est.:
Residential, Single Family Residence
Built in 2023
6,098.4 Square Feet Lot
$-- Zestimate®
$288/sqft
$-- HOA
What's special
Extra deep garageTucked away quiet cul-de-sacAmple parkingVaulted ceilingsEnsuite primary bedroomNew stainless-steel appliancesLarge secondary bedrooms
- 162 days |
- 1,543 |
- 68 |
Zillow last checked: 8 hours ago
Listing updated: January 27, 2026 at 10:23pm
Listed by:
Kelly Gustafson 541-485-1400,
Berkshire Hathaway HomeServices Real Estate Professionals,
Jeremy Starr 541-915-5602,
Berkshire Hathaway HomeServices Real Estate Professionals
Source: RMLS (OR),MLS#: 749103610
Tour with a local agent
Facts & features
Interior
Bedrooms & bathrooms
- Bedrooms: 3
- Bathrooms: 2
- Full bathrooms: 2
- Main level bathrooms: 2
Rooms
- Room types: Laundry, Bedroom 2, Bedroom 3, Dining Room, Family Room, Kitchen, Living Room, Primary Bedroom
Primary bedroom
- Features: Double Sinks, Ensuite, Vaulted Ceiling, Walkin Closet, Wallto Wall Carpet
- Level: Main
- Area: 156
- Dimensions: 12 x 13
Bedroom 2
- Features: Double Closet, Wallto Wall Carpet
- Level: Main
- Area: 180
- Dimensions: 12 x 15
Bedroom 3
- Features: Double Closet, Wallto Wall Carpet
- Level: Main
- Area: 169
- Dimensions: 13 x 13
Dining room
- Features: Living Room Dining Room Combo
- Level: Main
Kitchen
- Features: Dishwasher, Microwave, Free Standing Range, Free Standing Refrigerator, Quartz
- Level: Main
Living room
- Features: Living Room Dining Room Combo
- Level: Main
Heating
- Forced Air 90, Heat Pump
Cooling
- Heat Pump
Appliances
- Included: Dishwasher, Free-Standing Range, Free-Standing Refrigerator, Microwave, Stainless Steel Appliance(s), Washer/Dryer, Electric Water Heater
- Laundry: Laundry Room
Features
- Double Closet, Living Room Dining Room Combo, Quartz, Double Vanity, Vaulted Ceiling(s), Walk-In Closet(s)
- Flooring: Laminate, Wall to Wall Carpet
- Windows: Double Pane Windows, Vinyl Frames
- Basement: Crawl Space
Interior area
- Total structure area: 1,388
- Total interior livable area: 1,388 sqft
Property
Parking
- Total spaces: 2
- Parking features: Driveway, Off Street, Extra Deep Garage
- Garage spaces: 2
- Has uncovered spaces: Yes
Accessibility
- Accessibility features: Main Floor Bedroom Bath, Parking, Utility Room On Main, Accessibility
Features
- Stories: 1
- Exterior features: Yard
Lot
- Size: 6,098.4 Square Feet
- Features: Cul-De-Sac, Level, SqFt 5000 to 6999
Details
- Parcel number: 1913922
Construction
Type & style
- Home type: SingleFamily
- Property subtype: Residential, Single Family Residence
Materials
- Lap Siding
- Foundation: Concrete Perimeter
- Roof: Composition
Condition
- Resale
- New construction: No
- Year built: 2023
Utilities & green energy
- Sewer: Public Sewer
- Water: Public
Community & HOA
HOA
- Has HOA: No
Location
- Region: Springfield
Financial & listing details
- Price per square foot: $288/sqft
- Tax assessed value: $475,123
- Annual tax amount: $4,615
- Date on market: 8/20/2025
- Listing terms: Cash,Conventional,FHA,VA Loan
- Road surface type: Paved
Estimated market value
Not available
Estimated sales range
Not available
Not available
Price history
Price history
| Date | Event | Price |
|---|---|---|
| 10/10/2025 | Price change | $399,999-3.6%$288/sqft |
Source: | ||
| 8/20/2025 | Listed for sale | $415,000$299/sqft |
Source: | ||
Public tax history
Public tax history
| Year | Property taxes | Tax assessment |
|---|---|---|
| 2025 | $4,691 +1.6% | $255,837 +3% |
| 2024 | $4,615 +1024.8% | $248,386 +1009.3% |
| 2023 | $410 +222.5% | $22,391 +221.3% |
Find assessor info on the county website
BuyAbility℠ payment
Est. payment
$2,310/mo
Principal & interest
$1907
Property taxes
$263
Home insurance
$140
Climate risks
Neighborhood: 97478
Nearby schools
GreatSchools rating
- 2/10Riverbend Elementary SchoolGrades: K-5Distance: 1.6 mi
- 5/10Briggs Middle SchoolGrades: 6-8Distance: 1.7 mi
- 5/10Thurston High SchoolGrades: 9-12Distance: 2.7 mi
Schools provided by the listing agent
- Elementary: Riverbend
- Middle: Briggs
- High: Thurston
Source: RMLS (OR). This data may not be complete. We recommend contacting the local school district to confirm school assignments for this home.
- Loading
- Loading
