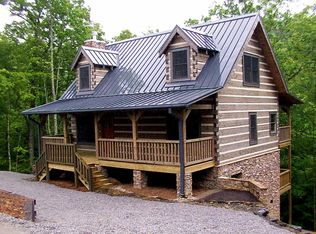A must see priced to sell!! Beautiful StoneMill log cabin home in the Wears Valley area with great setting, located minutes from National Park and local attractions! This high quality 3 bedroom home features 3 bedrooms, 3.5 baths with a loft area for overflow. Features include master suite on main with an open great room concept with fireplace, wide plank wood floors and tile throughout. Vaulted timber ceilings, open loft area, finished basement with bedrooms & game room with privacy porch, solid log & cultured stone exterior with standing seam metal roof. Comes fully furnished. Perfect for rental investment, 2nd home, or even permanent residence! Offered at a great price! All wall paintings and canoe shelf (in living room corner next to fireplace) do not convey.
This property is off market, which means it's not currently listed for sale or rent on Zillow. This may be different from what's available on other websites or public sources.

