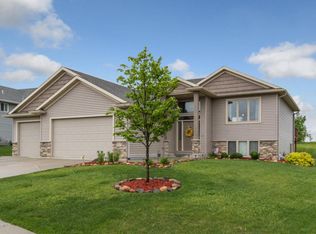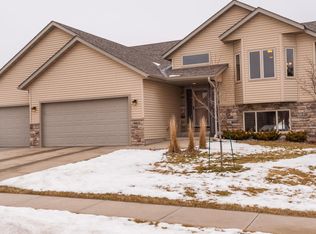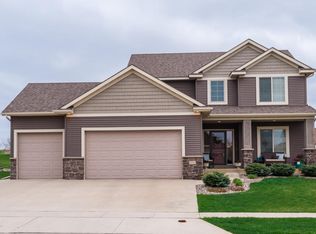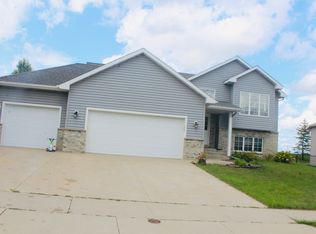Closed
$435,000
4629 Summit Pointe Pl NW, Rochester, MN 55901
5beds
3,026sqft
Single Family Residence
Built in 2006
0.36 Acres Lot
$471,200 Zestimate®
$144/sqft
$2,996 Estimated rent
Home value
$471,200
$448,000 - $495,000
$2,996/mo
Zestimate® history
Loading...
Owner options
Explore your selling options
What's special
Spacious ranch style home with 5 bedrooms, 3 bathrooms, and over 3000 square feet. The main floor has an open concept that is great for gatherings. The primary bedroom has a walk-in closet and private bathroom with double sinks. The 3 car garage has a stairway to the lower level utility room and is plumbed for a future garage heater. With main floor laundry and 3 bedrooms on one level you have all you need on the main floor. The high efficient furnace has 2 zones with an electronic air filtering system and humidifier. The yard has a 6 zone sprinkler system.
Zillow last checked: 8 hours ago
Listing updated: May 06, 2025 at 11:15am
Listed by:
Keith Framsted 507-250-5586,
Re/Max Results
Bought with:
Karl Rogers
Dwell Realty Group LLC
Source: NorthstarMLS as distributed by MLS GRID,MLS#: 6383061
Facts & features
Interior
Bedrooms & bathrooms
- Bedrooms: 5
- Bathrooms: 3
- Full bathrooms: 2
- 3/4 bathrooms: 1
Bedroom 1
- Level: Main
Bedroom 2
- Level: Main
Bedroom 3
- Level: Main
Bedroom 4
- Level: Basement
Bedroom 5
- Level: Basement
Dining room
- Level: Main
Family room
- Level: Basement
Kitchen
- Level: Main
Laundry
- Level: Main
Living room
- Level: Main
Storage
- Level: Basement
Heating
- Forced Air, Humidifier
Cooling
- Central Air
Appliances
- Included: Air-To-Air Exchanger, Dishwasher, Disposal, Dryer, Humidifier, Gas Water Heater, Microwave, Range, Refrigerator, Washer, Water Softener Owned
Features
- Basement: Block,Drainage System,Egress Window(s),Finished,Full,Storage Space
- Number of fireplaces: 2
- Fireplace features: Gas
Interior area
- Total structure area: 3,026
- Total interior livable area: 3,026 sqft
- Finished area above ground: 1,513
- Finished area below ground: 1,362
Property
Parking
- Total spaces: 3
- Parking features: Attached, Concrete, Garage Door Opener
- Attached garage spaces: 3
- Has uncovered spaces: Yes
Accessibility
- Accessibility features: Grab Bars In Bathroom
Features
- Levels: One
- Stories: 1
- Patio & porch: Deck, Front Porch
Lot
- Size: 0.36 Acres
- Dimensions: 81 x 189
- Features: Many Trees
Details
- Foundation area: 1513
- Parcel number: 740821074591
- Zoning description: Residential-Single Family
Construction
Type & style
- Home type: SingleFamily
- Property subtype: Single Family Residence
Materials
- Brick/Stone, Vinyl Siding, Frame
- Roof: Asphalt
Condition
- Age of Property: 19
- New construction: No
- Year built: 2006
Utilities & green energy
- Electric: Circuit Breakers
- Gas: Natural Gas
- Sewer: City Sewer/Connected
- Water: City Water/Connected
Community & neighborhood
Location
- Region: Rochester
- Subdivision: Summit Pointe 4th
HOA & financial
HOA
- Has HOA: No
Other
Other facts
- Road surface type: Paved
Price history
| Date | Event | Price |
|---|---|---|
| 1/19/2024 | Sold | $435,000-3.3%$144/sqft |
Source: | ||
| 12/10/2023 | Pending sale | $449,900$149/sqft |
Source: | ||
| 10/10/2023 | Price change | $449,900-2.2%$149/sqft |
Source: | ||
| 7/13/2023 | Price change | $459,900-3.2%$152/sqft |
Source: | ||
| 6/7/2023 | Listed for sale | $475,000+90.1%$157/sqft |
Source: | ||
Public tax history
| Year | Property taxes | Tax assessment |
|---|---|---|
| 2024 | $5,750 | $455,100 -0.3% |
| 2023 | -- | $456,500 +2.3% |
| 2022 | $5,288 +11.8% | $446,400 +16.2% |
Find assessor info on the county website
Neighborhood: 55901
Nearby schools
GreatSchools rating
- 8/10George W. Gibbs Elementary SchoolGrades: PK-5Distance: 1.2 mi
- 3/10Dakota Middle SchoolGrades: 6-8Distance: 0.6 mi
- 5/10John Marshall Senior High SchoolGrades: 8-12Distance: 4.7 mi
Get a cash offer in 3 minutes
Find out how much your home could sell for in as little as 3 minutes with a no-obligation cash offer.
Estimated market value
$471,200
Get a cash offer in 3 minutes
Find out how much your home could sell for in as little as 3 minutes with a no-obligation cash offer.
Estimated market value
$471,200



