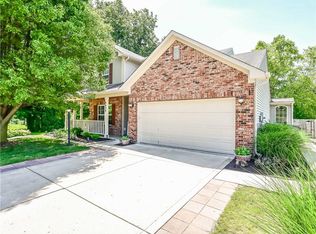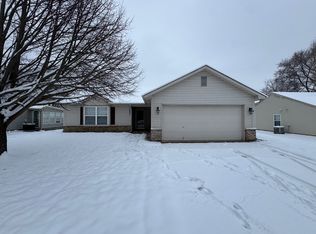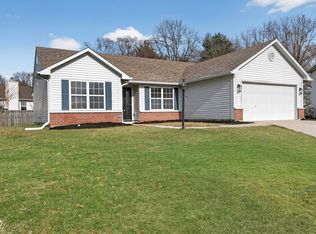This beautiful two story home has been completely remodeled and is move in ready. Covered front porch as well as a new deck in the backyard with mature trees and landscaping. Four bedrooms, sunroom off the family room and a beautiful dining space with a fabulous kitchen with stainless steel appliances. Washer and dryer are also included in this home.
This property is off market, which means it's not currently listed for sale or rent on Zillow. This may be different from what's available on other websites or public sources.


