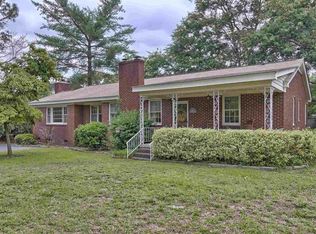Enjoy all that the Forest Acres lifestyle offers. This classic ranch on a quiet street zoned for Satchelford, Crayton, and Flora has so many possibilities. With cottage curb appeal, formal and informal living spaces, a huge screened porch/deck for entertaining, and hardwood floors throughout, you need to put this one on your must-see list. Conveniently located to Trenholm Plaza, Trader Joes, boutique shopping up and down Forest Drive; you are also just a short drive to major interstates like I-20 and I-77 as well as downtown. Fresh paint, brand new stainless steel appliances and flooring in the kitchen, gas range, gas line for grill on deck---lots of nice features to make this home your special haven.
This property is off market, which means it's not currently listed for sale or rent on Zillow. This may be different from what's available on other websites or public sources.
