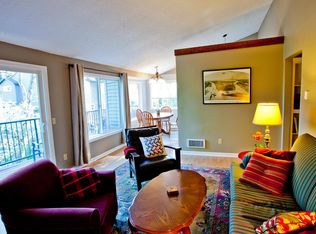Sold
$598,800
4629 SW View Point Ter, Portland, OR 97239
2beds
2,278sqft
Residential, Single Family Residence
Built in 1927
4,791.6 Square Feet Lot
$582,600 Zestimate®
$263/sqft
$2,930 Estimated rent
Home value
$582,600
$536,000 - $635,000
$2,930/mo
Zestimate® history
Loading...
Owner options
Explore your selling options
What's special
This 1927 cottage in Lair Hill is absolutely enchanting! With its riverside views and abundant natural light streaming in through the large windows, it is a peaceful oasis. The south-facing balcony is the perfect spot to start the day with a cup of coffee, soaking in the serene surroundings.The combination of gleaming hardwood floors and expansive windows preserving the historical charm while providing warmth and coziness creates an inviting atmosphere. The expansive primary suite on the second floor, complete with an updated bathroom and spacious bedroom, offers a private retreat within the home.With two spacious bedrooms and an additional office space, this house offers plenty of room for comfortable living and potential versatility. The bedroom layout offers flexibility for guests, family members, home office or even a hobby room.The property's proximity to downtown, OHSU, farmers markets, parks, and public transportation adds convenience, while its secluded location among the trees offers a sense of privacy and tranquility, akin to living in a forest.With numerous updates such as energy-efficient appliances, a new sewer line, fresh paint, and newly landscaped grounds, this cottage is truly move-in ready. (See attached updates/upgrades list) It's a remarkable opportunity for anyone seeking a harmonious blend of historic charm and modern comfort. Come see it today. It won't be available for long! [Home Energy Score = 1. HES Report at https://rpt.greenbuildingregistry.com/hes/OR10123392]
Zillow last checked: 8 hours ago
Listing updated: May 29, 2024 at 07:11am
Listed by:
Heather Paris 971-998-7016,
Paris Group Realty LLC
Bought with:
Devin McDaniel, 201248506
Move Real Estate Inc
Source: RMLS (OR),MLS#: 24259233
Facts & features
Interior
Bedrooms & bathrooms
- Bedrooms: 2
- Bathrooms: 2
- Full bathrooms: 2
- Main level bathrooms: 1
Primary bedroom
- Features: Daylight, Ensuite
- Level: Upper
- Area: 400
- Dimensions: 20 x 20
Bedroom 2
- Features: Bay Window, Daylight, Wood Floors
- Level: Main
- Area: 120
- Dimensions: 10 x 12
Dining room
- Features: Daylight, Wood Floors
- Level: Main
- Area: 80
- Dimensions: 10 x 8
Kitchen
- Features: Deck, French Doors, E N E R G Y S T A R Qualified Appliances
- Level: Main
- Area: 144
- Width: 12
Living room
- Features: Balcony, Fireplace, Wood Floors
- Level: Main
- Area: 156
- Dimensions: 12 x 13
Office
- Features: Daylight, Wood Floors
- Level: Main
- Area: 144
- Dimensions: 12 x 12
Heating
- Forced Air 95 Plus, Fireplace(s)
Cooling
- None
Appliances
- Included: Dishwasher, Disposal, ENERGY STAR Qualified Appliances, Free-Standing Gas Range, Free-Standing Range, Free-Standing Refrigerator, Gas Appliances, Range Hood, Stainless Steel Appliance(s), Washer/Dryer, Electric Water Heater
- Laundry: Laundry Room
Features
- Ceiling Fan(s), High Ceilings, Balcony, Pantry, Tile
- Flooring: Hardwood, Tile, Wood
- Doors: French Doors
- Windows: Wood Frames, Daylight, Bay Window(s)
- Basement: Full,Storage Space,Unfinished
- Number of fireplaces: 1
- Fireplace features: Gas
Interior area
- Total structure area: 2,278
- Total interior livable area: 2,278 sqft
Property
Parking
- Total spaces: 1
- Parking features: Driveway, On Street, Garage Door Opener, Tuck Under
- Garage spaces: 1
- Has uncovered spaces: Yes
Features
- Stories: 3
- Patio & porch: Deck, Porch
- Exterior features: Balcony
- Has view: Yes
- View description: River, Territorial
- Has water view: Yes
- Water view: River
Lot
- Size: 4,791 sqft
- Features: Private, Seasonal, Secluded, Sloped, Trees, SqFt 3000 to 4999
Details
- Parcel number: R247687
Construction
Type & style
- Home type: SingleFamily
- Architectural style: Bungalow,Cottage
- Property subtype: Residential, Single Family Residence
Materials
- Lap Siding, Wood Siding
- Foundation: Concrete Perimeter
- Roof: Composition
Condition
- Resale
- New construction: No
- Year built: 1927
Utilities & green energy
- Gas: Gas
- Sewer: Public Sewer
- Water: Public
Green energy
- Water conservation: Water-Smart Landscaping
Community & neighborhood
Location
- Region: Portland
- Subdivision: Lair Hill/Corbett
Other
Other facts
- Listing terms: Cash,Conventional,FHA,VA Loan
- Road surface type: Paved
Price history
| Date | Event | Price |
|---|---|---|
| 5/29/2024 | Sold | $598,800-0.2%$263/sqft |
Source: | ||
| 5/14/2024 | Pending sale | $600,000$263/sqft |
Source: | ||
| 5/9/2024 | Listed for sale | $600,000+22.4%$263/sqft |
Source: | ||
| 12/3/2022 | Price change | $2,999-4.8%$1/sqft |
Source: Zillow Rental Network Premium | ||
| 11/18/2022 | Price change | $3,150-3.1%$1/sqft |
Source: Zillow Rental Network Premium | ||
Public tax history
| Year | Property taxes | Tax assessment |
|---|---|---|
| 2025 | $8,039 +3.7% | $298,640 +3% |
| 2024 | $7,750 +4% | $289,950 +3% |
| 2023 | $7,453 +2.2% | $281,510 +3% |
Find assessor info on the county website
Neighborhood: Corbett-Terwilliger-Lair Hill
Nearby schools
GreatSchools rating
- 9/10Capitol Hill Elementary SchoolGrades: K-5Distance: 1.9 mi
- 8/10Jackson Middle SchoolGrades: 6-8Distance: 3.3 mi
- 8/10Ida B. Wells-Barnett High SchoolGrades: 9-12Distance: 1 mi
Schools provided by the listing agent
- Elementary: Capitol Hill
- Middle: Jackson
- High: Ida B Wells
Source: RMLS (OR). This data may not be complete. We recommend contacting the local school district to confirm school assignments for this home.
Get a cash offer in 3 minutes
Find out how much your home could sell for in as little as 3 minutes with a no-obligation cash offer.
Estimated market value
$582,600
Get a cash offer in 3 minutes
Find out how much your home could sell for in as little as 3 minutes with a no-obligation cash offer.
Estimated market value
$582,600
