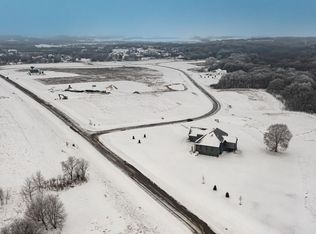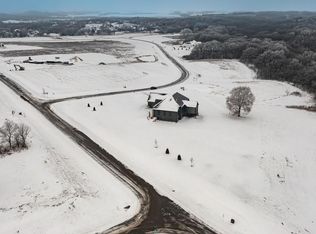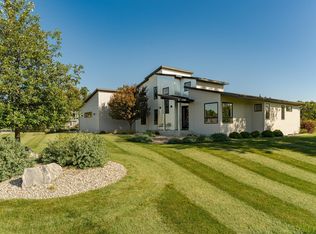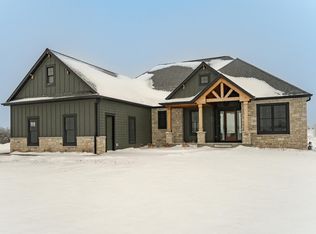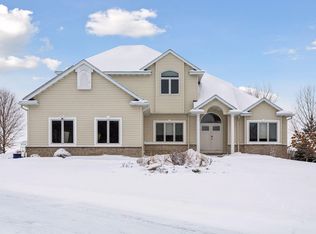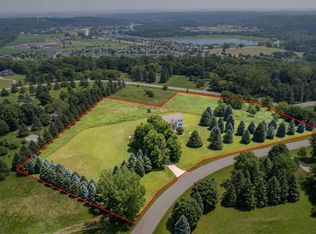Beautiful fully finished brand new home. Situated on a 2.24 acre lot with fantastic views of the countryside. Wonderful new sought after subdivision, lot and floor plan with very good quality finishes throughout! Neutral decor, light-filled rooms, move in condition, wood floors, 2 fireplaces, built-in cabinetry, large windows with fabulous views! Main Floor features: foyer, large office/bonus room. Open floor plan, living room with gas fireplace and built-in cabinetry, beautiful kitchen with walk-in pantry, all kitchen appliances and large center island, large dining room, half bath, large mudroom with built-in cabinetry. Patio doors open to the large covered deck with stairs to the backyard. Finished and heated attached 3 car garage with an epoxy floor. Upper Level features: Open stairway to 2nd floor, 4 bedrooms, two full baths and laundry room. Primary bedroom suite with a large bedroom, large private bath with free standing tub, separate shower, double sinks and large walk-in closet. 3 additional bedrooms, full Jack and Jill 3/4 bath and laundry room with washer, dryer and laundry sink. Lower Level features: Large family room with gas fireplace, lots of built-in cabinetry, wet bar, drinks fridge & microwave. Large bonus room/exercise room, bedroom, 3/4 bathroom with shower, utility room and storage.
Active
$1,329,000
4629 Royal Oaks Cir SW, Rochester, MN 55902
5beds
4,249sqft
Est.:
Single Family Residence
Built in 2024
2.24 Acres Lot
$-- Zestimate®
$313/sqft
$29/mo HOA
What's special
Wood floorsLarge center islandOpen floor planLight-filled roomsNeutral decorBuilt-in cabinetryAll kitchen appliances
- 46 days |
- 518 |
- 14 |
Zillow last checked: 8 hours ago
Listing updated: January 28, 2026 at 06:18am
Listed by:
Nita Khosla 507-254-0041,
Edina Realty, Inc.
Source: NorthstarMLS as distributed by MLS GRID,MLS#: 7000160
Tour with a local agent
Facts & features
Interior
Bedrooms & bathrooms
- Bedrooms: 5
- Bathrooms: 5
- Full bathrooms: 2
- 3/4 bathrooms: 2
- 1/2 bathrooms: 1
Bedroom
- Level: Upper
- Area: 208 Square Feet
- Dimensions: 13x16
Bedroom 2
- Level: Upper
- Area: 121 Square Feet
- Dimensions: 11x11
Bedroom 3
- Level: Upper
- Area: 120 Square Feet
- Dimensions: 10x12
Bedroom 4
- Level: Upper
- Area: 132 Square Feet
- Dimensions: 12x11
Bedroom 5
- Level: Lower
- Area: 180 Square Feet
- Dimensions: 15x12
Den
- Level: Main
- Area: 150 Square Feet
- Dimensions: 10x15
Dining room
- Level: Main
- Area: 168 Square Feet
- Dimensions: 12x14
Family room
- Level: Lower
- Area: 594 Square Feet
- Dimensions: 27x22
Informal dining room
- Level: Main
- Area: 112 Square Feet
- Dimensions: 8x14
Kitchen
- Level: Main
- Area: 160 Square Feet
- Dimensions: 10x16
Laundry
- Level: Upper
- Area: 64 Square Feet
- Dimensions: 8x8
Living room
- Level: Main
- Area: 396 Square Feet
- Dimensions: 18x22
Mud room
- Level: Main
- Area: 70 Square Feet
- Dimensions: 7x10
Other
- Level: Main
- Area: 24 Square Feet
- Dimensions: 4x6
Heating
- Forced Air, Zoned
Cooling
- Central Air
Appliances
- Included: Air-To-Air Exchanger, Cooktop, Dishwasher, Disposal, Dryer, Exhaust Fan, Gas Water Heater, Iron Filter, Microwave, Range, Refrigerator, Stainless Steel Appliance(s), Wall Oven, Washer, Water Softener Owned
- Laundry: Electric Dryer Hookup, Upper Level, Washer Hookup
Features
- Basement: Drain Tiled,Egress Window(s),Finished,Full,Concrete,Sump Pump
- Number of fireplaces: 2
- Fireplace features: Amusement Room, Family Room, Gas
Interior area
- Total structure area: 4,249
- Total interior livable area: 4,249 sqft
- Finished area above ground: 2,983
- Finished area below ground: 1,266
Property
Parking
- Total spaces: 3
- Parking features: Attached, Concrete, Garage Door Opener, Heated Garage, Insulated Garage
- Attached garage spaces: 3
- Has uncovered spaces: Yes
Accessibility
- Accessibility features: None
Features
- Levels: Two
- Stories: 2
- Patio & porch: Composite Decking, Front Porch, Screened
- Pool features: None
Lot
- Size: 2.24 Acres
- Dimensions: 239 x 406
Details
- Foundation area: 1428
- Parcel number: 642033088084
- Zoning description: Residential-Single Family
Construction
Type & style
- Home type: SingleFamily
- Property subtype: Single Family Residence
Materials
- Frame
- Roof: Age 8 Years or Less,Architectural Shingle,Asphalt,Pitched
Condition
- New construction: Yes
- Year built: 2024
Details
- Builder name: KEVIN BERGE BUILDERS LLC
Utilities & green energy
- Gas: Natural Gas
- Sewer: Private Sewer, Septic System Compliant - Yes
- Water: Shared System, Well
Community & HOA
HOA
- Has HOA: Yes
- Services included: Other
- HOA fee: $350 annually
- HOA name: Royal Oaks HOA
- HOA phone: 507-254-0041
Location
- Region: Rochester
Financial & listing details
- Price per square foot: $313/sqft
- Tax assessed value: $200,000
- Annual tax amount: $652
- Date on market: 12/15/2025
- Road surface type: Paved
Estimated market value
Not available
Estimated sales range
Not available
Not available
Price history
Price history
| Date | Event | Price |
|---|---|---|
| 12/15/2025 | Listed for sale | $1,329,000$313/sqft |
Source: | ||
| 12/8/2025 | Listing removed | $1,329,000$313/sqft |
Source: | ||
| 8/7/2025 | Listed for sale | $1,329,000+8.6%$313/sqft |
Source: | ||
| 5/12/2025 | Sold | $1,223,551-10%$288/sqft |
Source: Public Record Report a problem | ||
| 8/1/2024 | Listed for sale | $1,359,000+443.6%$320/sqft |
Source: | ||
Public tax history
Public tax history
| Year | Property taxes | Tax assessment |
|---|---|---|
| 2024 | $215 | $51,600 |
Find assessor info on the county website
BuyAbility℠ payment
Est. payment
$6,843/mo
Principal & interest
$5153
Property taxes
$1196
Other costs
$494
Climate risks
Neighborhood: 55902
Nearby schools
GreatSchools rating
- 7/10Bamber Valley Elementary SchoolGrades: PK-5Distance: 2.5 mi
- 4/10Willow Creek Middle SchoolGrades: 6-8Distance: 4.8 mi
- 9/10Mayo Senior High SchoolGrades: 8-12Distance: 5.1 mi
Schools provided by the listing agent
- Elementary: Bamber Valley
- Middle: Willow Creek
- High: Mayo
Source: NorthstarMLS as distributed by MLS GRID. This data may not be complete. We recommend contacting the local school district to confirm school assignments for this home.
- Loading
- Loading
