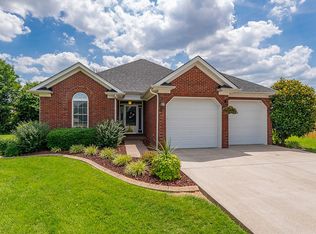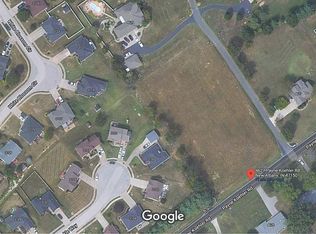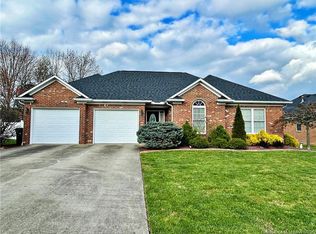Sold for $700,000
$700,000
4629 Payne Koehler Road, New Albany, IN 47150
4beds
3,606sqft
Single Family Residence
Built in 1996
1.6 Acres Lot
$702,200 Zestimate®
$194/sqft
$2,544 Estimated rent
Home value
$702,200
$667,000 - $737,000
$2,544/mo
Zestimate® history
Loading...
Owner options
Explore your selling options
What's special
New Year, New Price! You asked for land (1.6ac), 6 car garage, in-ground pool, impeccable condition, and still in town??? We've got it all! Welcome to 4629 Payne Koehler Road. Situated on a private cul-de-sac, just minutes from Charlestown Road & I265. This stylish ranch has been completely transformed in the last 12 months, from top to bottom. Custom cabinets, granite countertops, high end stainless steel appliances, french doors, fireplace, upgraded trim accents, and flooring thru both main floor and basement. Basement theatre room & bar have only been completed for a couple of months. Main bathroom en-suite was gutted to the studs, and completely transformed. Dimensional shingle roof is only 6 months old. Hope you like to entertain! There's a spot for everyone: Eat-in kitchen with breakfast bar, family room, formal dining room, sunroom, downstairs bar and outside patio for all your entertaining areas. Koi pond & another detached garage. Basement bonus room being used as a 4th bedroom, with closet & small windows but no egress. Schedule your private tour now.
Zillow last checked: 8 hours ago
Listing updated: March 15, 2024 at 10:49am
Listed by:
Angela L Bauer,
RE/MAX FIRST
Bought with:
Angela L Bauer, RB14051241
RE/MAX FIRST
Source: SIRA,MLS#: 2023011867 Originating MLS: Southern Indiana REALTORS Association
Originating MLS: Southern Indiana REALTORS Association
Facts & features
Interior
Bedrooms & bathrooms
- Bedrooms: 4
- Bathrooms: 4
- Full bathrooms: 3
- 1/2 bathrooms: 1
Heating
- Forced Air
Cooling
- Central Air
Appliances
- Included: Dishwasher, Disposal, Microwave, Oven, Range, Refrigerator
- Laundry: Main Level, Laundry Room
Features
- Attic, Wet Bar, Breakfast Bar, Ceiling Fan(s), Separate/Formal Dining Room, Entrance Foyer, Eat-in Kitchen, Bath in Primary Bedroom, Main Level Primary, Open Floorplan, Pantry, Separate Shower, Walk-In Closet(s), Wired for Sound, Sun Room
- Windows: Blinds, Thermal Windows
- Basement: Finished,Sump Pump
- Number of fireplaces: 1
- Fireplace features: Gas
Interior area
- Total structure area: 3,606
- Total interior livable area: 3,606 sqft
- Finished area above ground: 2,206
- Finished area below ground: 1,400
Property
Parking
- Total spaces: 6
- Parking features: Attached, Detached, Garage, Garage Door Opener
- Attached garage spaces: 6
- Has uncovered spaces: Yes
Features
- Levels: One
- Stories: 1
- Exterior features: Fence, Landscaping, Paved Driveway
- Pool features: In Ground, Pool
- Fencing: Yard Fenced
Lot
- Size: 1.60 Acres
- Features: Dead End
Details
- Additional structures: Garage(s)
- Parcel number: 0052630069
- Zoning: Residential
- Zoning description: Residential
Construction
Type & style
- Home type: SingleFamily
- Architectural style: One Story
- Property subtype: Single Family Residence
Materials
- Brick, Frame, Stone
- Foundation: Poured
- Roof: Shingle
Condition
- Resale
- New construction: No
- Year built: 1996
Utilities & green energy
- Sewer: Septic Tank
- Water: Connected, Public
Community & neighborhood
Location
- Region: New Albany
HOA & financial
HOA
- Has HOA: Yes
- HOA fee: $200 annually
Other
Other facts
- Listing terms: Conventional,VA Loan
- Road surface type: Paved
Price history
| Date | Event | Price |
|---|---|---|
| 3/15/2024 | Sold | $700,000+0%$194/sqft |
Source: | ||
| 1/31/2024 | Pending sale | $699,900$194/sqft |
Source: | ||
| 1/11/2024 | Listed for sale | $699,900$194/sqft |
Source: | ||
| 1/3/2024 | Pending sale | $699,900$194/sqft |
Source: | ||
| 1/1/2024 | Price change | $699,900-2.7%$194/sqft |
Source: | ||
Public tax history
| Year | Property taxes | Tax assessment |
|---|---|---|
| 2024 | $3,926 +16.2% | $465,100 +7.1% |
| 2023 | $3,379 +10.9% | $434,100 +17.1% |
| 2022 | $3,046 +1.6% | $370,600 +11.4% |
Find assessor info on the county website
Neighborhood: 47150
Nearby schools
GreatSchools rating
- 7/10Grant Line SchoolGrades: PK-4Distance: 2.5 mi
- 5/10Nathaniel Scribner Middle SchoolGrades: 5-8Distance: 6.1 mi
- 7/10New Albany Senior High SchoolGrades: 9-12Distance: 4.6 mi

Get pre-qualified for a loan
At Zillow Home Loans, we can pre-qualify you in as little as 5 minutes with no impact to your credit score.An equal housing lender. NMLS #10287.


