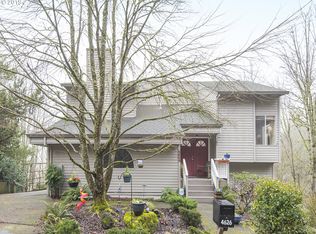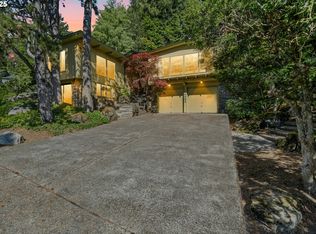Location with a yard! NW Tudor only minutes from shopping and dining on NW 23rd and downtown PDX. Wood floors through most of the main and travertine in the dining room. Relax in the private master retreat with a deck off the sun room and sauna. Lots of kitchen storage, and open floor plan for entertaining. Amazing opportunity to add value with some updating. Priced below area sales. [Home Energy Score = 1. HES Report at https://api.greenbuildingregistry.com/report/pdf/R266474-20180103.pdf]
This property is off market, which means it's not currently listed for sale or rent on Zillow. This may be different from what's available on other websites or public sources.

