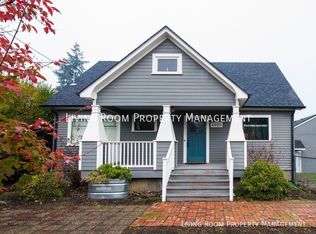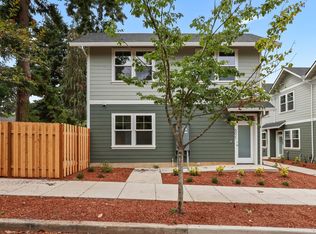Bright and cheerful remodeled ranch on large(possibly dividable) lot that backs to a community garden. Open floor plan with remodeled kitchen. Hardwood floors in hallway and bedrooms and can be installed in living spaces prior to close or sellers will give credit. En suite master bedroom. Beautiful outdoor spaces with covered porch and deck, fire pit, chicken coop, raised beds and many fruit trees/bushes. Large garage w/ ample parking space in driveway. Nearby to shops, restaurants and parks.
This property is off market, which means it's not currently listed for sale or rent on Zillow. This may be different from what's available on other websites or public sources.


