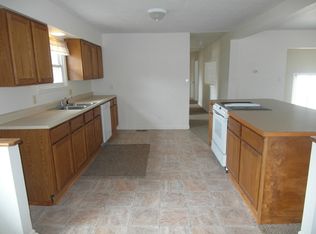Quiet park-like location, but within minutes of all that Oscoda has to offer. This home is situated on 4 lots, totaling approximately 1 partially wooded acre. Two large decks at front and rear of house. Two separate drives - one to the front entrance and one to the basement level 20'x19' attached carport at the side. Includes detached single car garage plus two additional outbuildings. Large garden area. Efficient kitchen includes raised panel cabinets and breakfast bar. Dining/living area open to kitchen. Large master and two additional bedrooms, with a full shared bath on main floor. Large bonus room with separate entrance and wall heater - possible future 4th bedroom! Dry, unfinished full basement (1128 sf) with both a walk out door and opening for future garage door to carport, lots of storage, and laundry area - and a bonus bath with shower. City water and septic (recently pumped)...and in addition, a well for gardening. This home is definitely a must see! Motivated seller. Bring all offers!
This property is off market, which means it's not currently listed for sale or rent on Zillow. This may be different from what's available on other websites or public sources.

