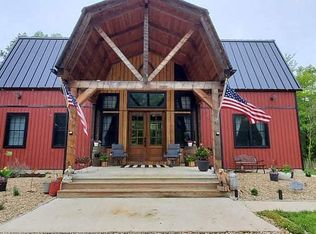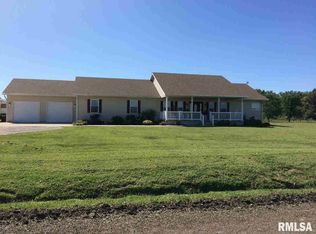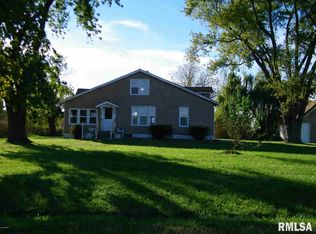Sold for $225,000 on 03/27/23
$225,000
4629 Hotze Rd, Salem, IL 62881
3beds
3,070sqft
Single Family Residence, Residential
Built in 1994
2.25 Acres Lot
$283,800 Zestimate®
$73/sqft
$2,226 Estimated rent
Home value
$283,800
$224,000 - $341,000
$2,226/mo
Zestimate® history
Loading...
Owner options
Explore your selling options
What's special
This beautiful home lies in the highly sought after Selmaville School District just outside of city limits in Salem, IL. It has the country feel even though you're just minutes from town. It's a perfect home for a growing family with plenty of indoor and outdoor space. The wrap-around deck brings a nice space for summertime cookouts with the family. You'll walk in to a beautiful custom barn wood wall with an open family/dining/kitchen concept. The brick propane heated fireplace adds that warm cozy feeling of being "home". Two bedrooms and a full bath finish up the main floor including an attached garage. Upstairs you will find the master bed and full bath with a beautiful view to the main floor. The basement is fully finished with a large living room/play space for the kids, including a propane fueled fireplace. The large laundry/utility room has plenty of storage space plus more.
Zillow last checked: 8 hours ago
Listing updated: April 01, 2023 at 01:02pm
Listed by:
CALEB LUSCH Phone:618-532-1961,
Midwest Farm & Land Co. LLC
Bought with:
APRIL J Chavez, 475122826
Rod Snow, INC.
Source: RMLS Alliance,MLS#: EB447340 Originating MLS: Egyptian Board of REALTORS
Originating MLS: Egyptian Board of REALTORS

Facts & features
Interior
Bedrooms & bathrooms
- Bedrooms: 3
- Bathrooms: 2
- Full bathrooms: 2
Bedroom 1
- Level: Upper
- Dimensions: 18ft 0in x 15ft 0in
Bedroom 2
- Level: Main
- Dimensions: 14ft 0in x 9ft 0in
Bedroom 3
- Level: Main
- Dimensions: 14ft 0in x 12ft 0in
Other
- Area: 0
Family room
- Level: Lower
- Dimensions: 27ft 0in x 21ft 0in
Kitchen
- Level: Main
- Dimensions: 21ft 0in x 19ft 0in
Laundry
- Level: Lower
- Dimensions: 32ft 0in x 15ft 0in
Living room
- Level: Main
- Dimensions: 17ft 0in x 15ft 0in
Main level
- Area: 3070
Recreation room
- Level: Lower
- Dimensions: 16ft 0in x 5ft 0in
Upper level
- Area: 0
Heating
- Propane, Propane Rented
Appliances
- Included: Dishwasher, Disposal, Dryer, Range Hood, Microwave, Range, Refrigerator, Washer, Gas Water Heater
Features
- Ceiling Fan(s)
- Basement: Finished,Full,Partially Finished
- Number of fireplaces: 2
- Fireplace features: Family Room, Gas Log, Great Room
Interior area
- Total structure area: 3,070
- Total interior livable area: 3,070 sqft
Property
Parking
- Total spaces: 1
- Parking features: Attached
- Attached garage spaces: 1
- Details: Number Of Garage Remotes: 1
Features
- Levels: Two
- Patio & porch: Deck
- Waterfront features: Creek
Lot
- Size: 2.25 Acres
- Dimensions: 437.545 x 295.878
- Features: Extra Lot, Level
Details
- Additional structures: Outbuilding
- Additional parcels included: 1104200012
- Parcel number: 1104000025
Construction
Type & style
- Home type: SingleFamily
- Property subtype: Single Family Residence, Residential
Materials
- Block, Frame, Wood Siding
- Foundation: Concrete Perimeter, Slab
- Roof: Shingle
Condition
- New construction: No
- Year built: 1994
Utilities & green energy
- Sewer: Septic Tank
- Water: Public
Community & neighborhood
Location
- Region: Salem
- Subdivision: Salem
Other
Other facts
- Road surface type: Paved
Price history
| Date | Event | Price |
|---|---|---|
| 3/27/2023 | Sold | $225,000-13.5%$73/sqft |
Source: | ||
| 2/16/2023 | Contingent | $260,000$85/sqft |
Source: | ||
| 1/30/2023 | Price change | $260,000-14.8%$85/sqft |
Source: | ||
| 12/24/2022 | Listed for sale | $305,000+79.4%$99/sqft |
Source: | ||
| 8/25/2016 | Listing removed | $170,000$55/sqft |
Source: Jeff Dunahee Realty #406427 Report a problem | ||
Public tax history
| Year | Property taxes | Tax assessment |
|---|---|---|
| 2024 | $156 +594.7% | $2,580 +658.8% |
| 2023 | $23 +1.4% | $340 +9.7% |
| 2022 | $22 +1.4% | $310 +6.9% |
Find assessor info on the county website
Neighborhood: 62881
Nearby schools
GreatSchools rating
- 6/10Selmaville Elementary SchoolGrades: PK-8Distance: 3.9 mi
- 6/10Salem Community High SchoolGrades: 9-12Distance: 1.9 mi
Schools provided by the listing agent
- Elementary: Selmaville
- Middle: Selmaville
- High: Salem Community High School
Source: RMLS Alliance. This data may not be complete. We recommend contacting the local school district to confirm school assignments for this home.

Get pre-qualified for a loan
At Zillow Home Loans, we can pre-qualify you in as little as 5 minutes with no impact to your credit score.An equal housing lender. NMLS #10287.


