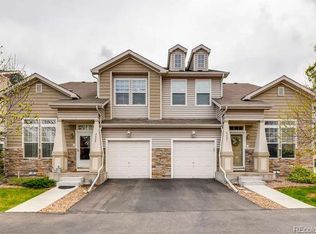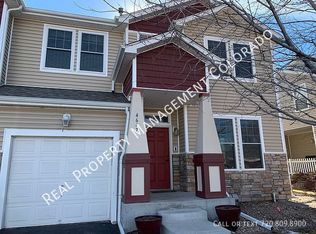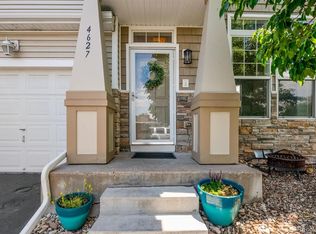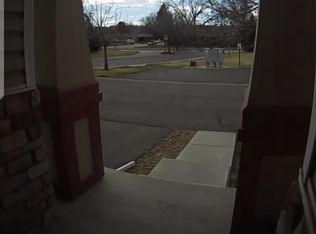Sold for $414,000
$414,000
4629 Flower Street #4629, Wheat Ridge, CO 80033
2beds
1,219sqft
Townhouse
Built in 2005
-- sqft lot
$399,300 Zestimate®
$340/sqft
$2,312 Estimated rent
Home value
$399,300
$379,000 - $419,000
$2,312/mo
Zestimate® history
Loading...
Owner options
Explore your selling options
What's special
The Garrison Village Condos were the site of a well-loved garden shop. This pleasing condo grouping keeps the serenity of the garden by surrounding a well-kept home that made it all possible. What was once a place for families to find beauty is now a place where families call home. We welcome you inside into the open great room with vaulted ceilings and a gas burning fireplace. The windows surrounding the north and east side of the condo are surrounded by mature trees that create a tranquil comfortable feel inside. Off the great room is the dining room with a sliding glass door to a quaint east facing patio--a perfect spot to enjoy a morning coffee/tea and to grow a potted garden. The kitchen is a perfect size to anchor the back of the main level. Upstairs, bedroom 1 has windows that bring natural light into the room. The hallway to the primary bedroom is unique, it opens to the vaulted ceiling overlooking the floor below. This is where the condo flows together and feels complete. The primary bedroom has a large walk-in closet and again windows to feel the fresh fall air. A bonus is all the wisely placed closets - hall closet, bedroom closets, storage under the stairs, patio storage and crawl space. There is plenty of parking throughout the complex also.
Zillow last checked: 8 hours ago
Listing updated: October 01, 2024 at 10:50am
Listed by:
Kimm Wilson kimmwilson49@icloud.com,
RealtyPro Metro Denver
Bought with:
Lisa Petitt
Brokers Guild Real Estate
Source: REcolorado,MLS#: 2651600
Facts & features
Interior
Bedrooms & bathrooms
- Bedrooms: 2
- Bathrooms: 2
- Full bathrooms: 1
- 1/2 bathrooms: 1
- Main level bathrooms: 1
Primary bedroom
- Description: Carpet, Ceiling Fan, Walk-In Closet
- Level: Upper
- Area: 167.72 Square Feet
- Dimensions: 15.11 x 11.1
Bedroom
- Description: Carpet, Closet
- Level: Upper
- Area: 106.59 Square Feet
- Dimensions: 11.7 x 9.11
Bathroom
- Level: Main
- Area: 26.46 Square Feet
- Dimensions: 4.9 x 5.4
Bathroom
- Level: Upper
- Area: 32.39 Square Feet
- Dimensions: 7.9 x 4.1
Dining room
- Description: Tile Floor, Chandelier, Sliding Glass Door To Patio
- Level: Main
- Area: 77.7 Square Feet
- Dimensions: 10.5 x 7.4
Great room
- Description: Tile Floor, Ceiling Fan, Vaulted Ceiling, Gas Fireplace
- Level: Main
- Area: 220.59 Square Feet
- Dimensions: 12.9 x 17.1
Kitchen
- Description: Pantry, Dw, Microwave, Stove/Oven, Refrigerator, Disposal
- Level: Main
- Area: 101.85 Square Feet
- Dimensions: 10.5 x 9.7
Laundry
- Description: Washer, Dryer
- Level: Upper
- Area: 36.85 Square Feet
- Dimensions: 6.7 x 5.5
Heating
- Forced Air, Natural Gas
Cooling
- Central Air
Appliances
- Included: Dishwasher, Disposal, Dryer, Gas Water Heater, Microwave, Oven, Range, Refrigerator, Washer
- Laundry: In Unit
Features
- Ceiling Fan(s), Laminate Counters, Open Floorplan, Smoke Free, Vaulted Ceiling(s), Walk-In Closet(s)
- Flooring: Carpet, Tile
- Windows: Double Pane Windows
- Basement: Crawl Space,Full,Sump Pump
- Number of fireplaces: 1
- Fireplace features: Gas, Great Room
- Common walls with other units/homes: End Unit,No One Above,No One Below,1 Common Wall
Interior area
- Total structure area: 1,219
- Total interior livable area: 1,219 sqft
- Finished area above ground: 1,219
Property
Parking
- Total spaces: 1
- Parking features: Asphalt
- Attached garage spaces: 1
Features
- Levels: Two
- Stories: 2
- Entry location: Exterior Access
- Patio & porch: Covered, Patio
Details
- Parcel number: 447619
- Special conditions: Standard
Construction
Type & style
- Home type: Townhouse
- Architectural style: Contemporary
- Property subtype: Townhouse
- Attached to another structure: Yes
Materials
- Stone, Vinyl Siding
- Roof: Composition
Condition
- Year built: 2005
Utilities & green energy
- Electric: 110V, 220 Volts
- Sewer: Public Sewer
- Water: Public
- Utilities for property: Cable Available, Electricity Connected, Internet Access (Wired), Natural Gas Connected, Phone Available
Community & neighborhood
Security
- Security features: Carbon Monoxide Detector(s), Smoke Detector(s)
Location
- Region: Wheat Ridge
- Subdivision: Garrison Village Condo
HOA & financial
HOA
- Has HOA: Yes
- HOA fee: $270 monthly
- Services included: Insurance, Maintenance Grounds, Maintenance Structure, Recycling, Snow Removal, Trash, Water
- Association name: Hammersmith Management
- Association phone: 303-980-0700
Other
Other facts
- Listing terms: Cash,Conventional,VA Loan
- Ownership: Individual
- Road surface type: Paved
Price history
| Date | Event | Price |
|---|---|---|
| 10/6/2023 | Sold | $414,000$340/sqft |
Source: | ||
Public tax history
Tax history is unavailable.
Neighborhood: 80033
Nearby schools
GreatSchools rating
- 7/10Peak Expeditionary - PenningtonGrades: PK-5Distance: 0.4 mi
- 5/10Everitt Middle SchoolGrades: 6-8Distance: 0.8 mi
- 7/10Wheat Ridge High SchoolGrades: 9-12Distance: 1.3 mi
Schools provided by the listing agent
- Elementary: Pennington
- Middle: Everitt
- High: Wheat Ridge
- District: Jefferson County R-1
Source: REcolorado. This data may not be complete. We recommend contacting the local school district to confirm school assignments for this home.
Get a cash offer in 3 minutes
Find out how much your home could sell for in as little as 3 minutes with a no-obligation cash offer.
Estimated market value$399,300
Get a cash offer in 3 minutes
Find out how much your home could sell for in as little as 3 minutes with a no-obligation cash offer.
Estimated market value
$399,300



