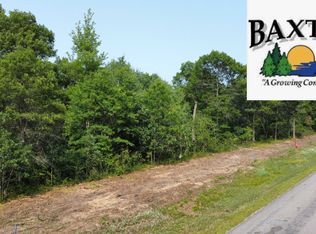Closed
$315,000
4629 Cedar Scenic Rd, Baxter, MN 56425
4beds
2,304sqft
Single Family Residence
Built in 1997
0.56 Acres Lot
$323,100 Zestimate®
$137/sqft
$2,632 Estimated rent
Home value
$323,100
$278,000 - $378,000
$2,632/mo
Zestimate® history
Loading...
Owner options
Explore your selling options
What's special
Well kept four-bedroom, two bathroom Baxter home close to Whipple Beach and White sand lake. You will love the nice sized yard, storage shed, and a well just for irigation. Washer, dryer, and stove are new. Great location close to walking trails, shopping, dining, healthcare and more. Schedule your showing today!
Zillow last checked: 8 hours ago
Listing updated: May 13, 2025 at 11:20am
Listed by:
Chad Schwendeman 218-831-4663,
eXp Realty,
Chris Hanson 320-905-3700
Bought with:
Paul Augustinack
Woods to Water Real Estate
Source: NorthstarMLS as distributed by MLS GRID,MLS#: 6677223
Facts & features
Interior
Bedrooms & bathrooms
- Bedrooms: 4
- Bathrooms: 2
- Full bathrooms: 2
Bedroom 1
- Level: Upper
- Area: 237.5 Square Feet
- Dimensions: 19x12.5
Bedroom 2
- Level: Lower
- Area: 147.6 Square Feet
- Dimensions: 12.3x 12
Bedroom 3
- Level: Lower
- Area: 136.8 Square Feet
- Dimensions: 12 x 11.4
Bedroom 4
- Level: Lower
- Area: 74.9 Square Feet
- Dimensions: 10.7x 7
Dining room
- Level: Upper
- Area: 119.04 Square Feet
- Dimensions: 12.4 x9.6
Family room
- Level: Lower
- Area: 270.3 Square Feet
- Dimensions: 17x 15.9
Foyer
- Level: Main
- Area: 57.5 Square Feet
- Dimensions: 11.5 x 5
Kitchen
- Level: Upper
- Area: 124 Square Feet
- Dimensions: 12.4x 10
Laundry
- Level: Lower
- Area: 62.16 Square Feet
- Dimensions: 8.4x 7.4
Living room
- Level: Upper
- Area: 243.75 Square Feet
- Dimensions: 19.5x12.5
Walk in closet
- Level: Upper
- Area: 79.8 Square Feet
- Dimensions: 14 x 5.7
Heating
- Baseboard, Hot Water
Cooling
- Window Unit(s)
Appliances
- Included: Dishwasher, Microwave, Range, Refrigerator
Features
- Basement: Block,Daylight,Egress Window(s),Finished,Full
Interior area
- Total structure area: 2,304
- Total interior livable area: 2,304 sqft
- Finished area above ground: 1,212
- Finished area below ground: 1,040
Property
Parking
- Total spaces: 2
- Parking features: Attached, Asphalt, Garage Door Opener
- Attached garage spaces: 2
- Has uncovered spaces: Yes
- Details: Garage Dimensions (22 x28)
Accessibility
- Accessibility features: None
Features
- Levels: Multi/Split
- Patio & porch: Deck
Lot
- Size: 0.56 Acres
- Dimensions: 128 x 200 x 130 x 180
Details
- Additional structures: Storage Shed
- Foundation area: 1040
- Parcel number: 031670020010009
- Zoning description: Residential-Single Family
Construction
Type & style
- Home type: SingleFamily
- Property subtype: Single Family Residence
Materials
- Vinyl Siding, Block, Frame
- Roof: Age 8 Years or Less
Condition
- Age of Property: 28
- New construction: No
- Year built: 1997
Utilities & green energy
- Electric: 200+ Amp Service
- Gas: Natural Gas
- Sewer: City Sewer/Connected
- Water: City Water/Connected, Drilled, Well
Community & neighborhood
Location
- Region: Baxter
- Subdivision: Third Add Nichols Suburban Acr
HOA & financial
HOA
- Has HOA: No
Price history
| Date | Event | Price |
|---|---|---|
| 5/13/2025 | Sold | $315,000-1.5%$137/sqft |
Source: | ||
| 4/15/2025 | Pending sale | $319,900$139/sqft |
Source: | ||
| 4/9/2025 | Listing removed | $319,900$139/sqft |
Source: | ||
| 3/28/2025 | Price change | $319,900-1.5%$139/sqft |
Source: | ||
| 3/19/2025 | Listed for sale | $324,900+16%$141/sqft |
Source: | ||
Public tax history
| Year | Property taxes | Tax assessment |
|---|---|---|
| 2024 | $2,903 +4.8% | $297,781 +3.2% |
| 2023 | $2,771 +12.4% | $288,452 +10.6% |
| 2022 | $2,465 +1.1% | $260,766 +36.8% |
Find assessor info on the county website
Neighborhood: 56425
Nearby schools
GreatSchools rating
- 6/10Forestview Middle SchoolGrades: 5-8Distance: 2.2 mi
- 9/10Brainerd Senior High SchoolGrades: 9-12Distance: 4.9 mi
- 7/10Baxter Elementary SchoolGrades: PK-4Distance: 2.3 mi

Get pre-qualified for a loan
At Zillow Home Loans, we can pre-qualify you in as little as 5 minutes with no impact to your credit score.An equal housing lender. NMLS #10287.
