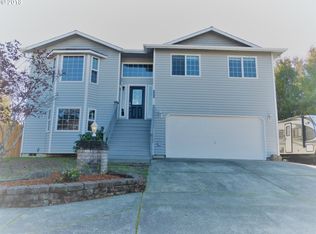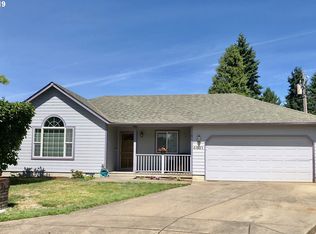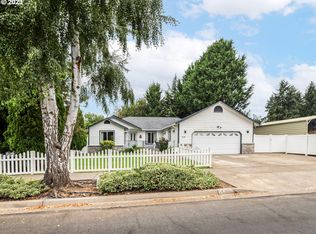This beautifully cared-for home is nestled in a quiet cul-de-sac & offers a spacious kitchen w/ newer stainless steel appliances, pantry, & nice counter space. Vaulted ceilings enhance the open feel & allow for lots of natural light, an eye-appealing wood fireplace, and separate family room or 4th bedroom. Large private and peaceful backyard offers a great place to relax & read your favorite book, enjoy a beverage, or entertain friends!
This property is off market, which means it's not currently listed for sale or rent on Zillow. This may be different from what's available on other websites or public sources.



