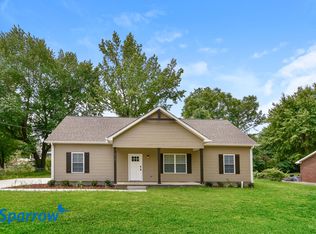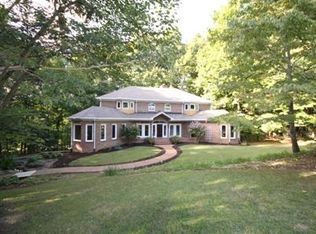Closed
$610,000
4629 Allison Ln, Springfield, TN 37172
5beds
3,974sqft
Single Family Residence, Residential
Built in 1991
3.39 Acres Lot
$607,000 Zestimate®
$153/sqft
$4,103 Estimated rent
Home value
$607,000
$571,000 - $649,000
$4,103/mo
Zestimate® history
Loading...
Owner options
Explore your selling options
What's special
GOOGLE MAPS GPS TAKES YOU TO THE WRONG PLACE. Apple Maps takes you directly to the home. See directions above.Tucked away on 3.39 acres, this nearly 4,000 sq. ft. custom-built home offers a rare opportunity to create your dream retreat. Originally designed with distinctive architectural details, the home features a spiral staircase, elegant crown molding, and charming bay windows that flood the space with natural light and frame stunning wooded views. Hardwood floors flow throughout, including double hardwood staircases, adding warmth and character. With five oversized bedrooms, including four en-suites, this home is designed for both comfort and functionality. The 1500 sq ft unfinished basement provides endless possibilities—whether you envision a media room, home gym, or additional living space. Priced to sell, this home is ready for a modern refresh while retaining its unique craftsmanship. Don’t miss this incredible opportunity to transform a spacious, custom-built home into a perfect haven!
Zillow last checked: 8 hours ago
Listing updated: April 28, 2025 at 07:19am
Listing Provided by:
Kristie Blasingim 615-910-1130,
LHI Homes International
Bought with:
Melonie Rich, 267694
Benchmark Realty, LLC
Source: RealTracs MLS as distributed by MLS GRID,MLS#: 2793283
Facts & features
Interior
Bedrooms & bathrooms
- Bedrooms: 5
- Bathrooms: 5
- Full bathrooms: 5
- Main level bedrooms: 2
Bedroom 1
- Features: Suite
- Level: Suite
- Area: 247 Square Feet
- Dimensions: 19x13
Bedroom 2
- Features: Extra Large Closet
- Level: Extra Large Closet
- Area: 144 Square Feet
- Dimensions: 12x12
Bedroom 3
- Features: Bath
- Level: Bath
- Area: 210 Square Feet
- Dimensions: 14x15
Bedroom 4
- Features: Bath
- Level: Bath
- Area: 196 Square Feet
- Dimensions: 14x14
Bonus room
- Features: Second Floor
- Level: Second Floor
- Area: 364 Square Feet
- Dimensions: 14x26
Dining room
- Features: Other
- Level: Other
- Area: 216 Square Feet
- Dimensions: 12x18
Kitchen
- Area: 210 Square Feet
- Dimensions: 14x15
Living room
- Area: 340 Square Feet
- Dimensions: 17x20
Heating
- Central
Cooling
- Central Air
Appliances
- Included: Double Oven, Gas Range, Dishwasher, Disposal, Microwave
- Laundry: Electric Dryer Hookup, Washer Hookup
Features
- Bookcases, Ceiling Fan(s), Entrance Foyer, Extra Closets, Pantry, Storage, Walk-In Closet(s), Primary Bedroom Main Floor
- Flooring: Carpet, Wood, Tile, Vinyl
- Basement: Exterior Entry
- Number of fireplaces: 2
- Fireplace features: Family Room
Interior area
- Total structure area: 3,974
- Total interior livable area: 3,974 sqft
- Finished area above ground: 3,974
Property
Parking
- Total spaces: 2
- Parking features: Garage Door Opener, Garage Faces Side
- Garage spaces: 2
Features
- Levels: Two
- Stories: 3
- Patio & porch: Deck, Patio, Screened
- Fencing: Front Yard
- Has view: Yes
- View description: Bluff
Lot
- Size: 3.39 Acres
- Features: Views, Wooded
Details
- Parcel number: 091N A 00900 000
- Special conditions: Standard
Construction
Type & style
- Home type: SingleFamily
- Architectural style: Traditional
- Property subtype: Single Family Residence, Residential
Materials
- Brick
- Roof: Asphalt
Condition
- New construction: No
- Year built: 1991
Utilities & green energy
- Sewer: Public Sewer
- Water: Private
- Utilities for property: Water Available
Community & neighborhood
Location
- Region: Springfield
- Subdivision: Dr N Barrett Self Subdivision
Price history
| Date | Event | Price |
|---|---|---|
| 4/25/2025 | Sold | $610,000-6.2%$153/sqft |
Source: | ||
| 3/22/2025 | Contingent | $650,000$164/sqft |
Source: | ||
| 3/5/2025 | Listed for sale | $650,000-7%$164/sqft |
Source: | ||
| 11/8/2024 | Listing removed | $699,000-3.6%$176/sqft |
Source: | ||
| 10/4/2024 | Listed for sale | $725,000-9.3%$182/sqft |
Source: | ||
Public tax history
| Year | Property taxes | Tax assessment |
|---|---|---|
| 2024 | $5,106 | $203,825 |
| 2023 | $5,106 +4.8% | $203,825 +52.6% |
| 2022 | $4,874 +41.6% | $133,600 |
Find assessor info on the county website
Neighborhood: 37172
Nearby schools
GreatSchools rating
- 3/10Crestview Elementary SchoolGrades: K-5Distance: 0.8 mi
- 8/10Innovation Academy of Robertson CountyGrades: 6-10Distance: 2.4 mi
- 3/10Springfield High SchoolGrades: 9-12Distance: 2.4 mi
Schools provided by the listing agent
- Elementary: Crestview Elementary School
- Middle: Coopertown Middle School
- High: Springfield High School
Source: RealTracs MLS as distributed by MLS GRID. This data may not be complete. We recommend contacting the local school district to confirm school assignments for this home.
Get a cash offer in 3 minutes
Find out how much your home could sell for in as little as 3 minutes with a no-obligation cash offer.
Estimated market value
$607,000
Get a cash offer in 3 minutes
Find out how much your home could sell for in as little as 3 minutes with a no-obligation cash offer.
Estimated market value
$607,000

