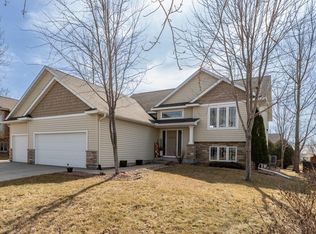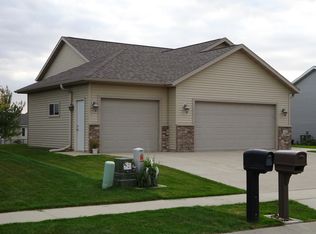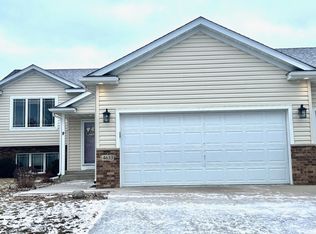Closed
$435,000
4628 Tundra Ln NW, Rochester, MN 55901
3beds
2,774sqft
Single Family Residence
Built in 2013
8,712 Square Feet Lot
$458,900 Zestimate®
$157/sqft
$2,542 Estimated rent
Home value
$458,900
$436,000 - $482,000
$2,542/mo
Zestimate® history
Loading...
Owner options
Explore your selling options
What's special
Welcome to your dream home in Fox Trails! This captivating 3 bed, 3 bath home exudes an irresistible charm and contemporary allure. Adorned with custom trim and exquisite granite countertops, the open floor plan bathes in natural light, creating an ambiance of timeless elegance. Indulge in the luxurious main floor master suite boasting a palatial walk-in closet and a spa-like 3/4 bath with a granite double vanity and tiled shower.
Descend into the inviting basement family room, where a crackling fireplace beckons for cozy gatherings. With ample space for two additional bedrooms and immediate equity gain, the possibilities are as endless as your imagination. Step outside into your fully fenced yard, with a sprinkler system providing a private oasis offering serenity and seclusion. Completing this masterpiece is a meticulously finished garage, ensuring both functionality and style. This home comes pre inspected and move in ready! Welcome to your new home!
Zillow last checked: 8 hours ago
Listing updated: May 06, 2025 at 01:33am
Listed by:
Alex Brainard 507-722-2804,
Dwell Realty Group LLC
Bought with:
Matt Ulland
Re/Max Results
Source: NorthstarMLS as distributed by MLS GRID,MLS#: 6494286
Facts & features
Interior
Bedrooms & bathrooms
- Bedrooms: 3
- Bathrooms: 3
- Full bathrooms: 2
- 3/4 bathrooms: 1
Bedroom 1
- Level: Main
- Area: 234 Square Feet
- Dimensions: 18x13
Bedroom 2
- Level: Main
- Area: 132 Square Feet
- Dimensions: 12x11
Bedroom 3
- Level: Lower
- Area: 143 Square Feet
- Dimensions: 13x11
Family room
- Level: Lower
- Area: 456 Square Feet
- Dimensions: 24x19
Kitchen
- Level: Main
- Area: 299 Square Feet
- Dimensions: 23x13
Laundry
- Level: Lower
- Area: 121 Square Feet
- Dimensions: 11x11
Living room
- Level: Main
- Area: 252 Square Feet
- Dimensions: 14x18
Storage
- Level: Lower
- Area: 143 Square Feet
- Dimensions: 13x11
Heating
- Forced Air, Fireplace(s)
Cooling
- Central Air
Appliances
- Included: Dishwasher, Disposal, Microwave, Range, Refrigerator, Stainless Steel Appliance(s), Water Softener Owned
Features
- Basement: Block
- Number of fireplaces: 1
- Fireplace features: Gas, Living Room
Interior area
- Total structure area: 2,774
- Total interior livable area: 2,774 sqft
- Finished area above ground: 1,430
- Finished area below ground: 807
Property
Parking
- Total spaces: 6
- Parking features: Attached, Concrete, Garage, Garage Door Opener
- Attached garage spaces: 3
- Uncovered spaces: 3
- Details: Garage Dimensions (24x32), Garage Door Height (9), Garage Door Width (20)
Accessibility
- Accessibility features: None
Features
- Levels: Multi/Split
Lot
- Size: 8,712 sqft
- Dimensions: 386
Details
- Additional structures: Storage Shed
- Foundation area: 1430
- Parcel number: 742921074301
- Zoning description: Residential-Single Family
Construction
Type & style
- Home type: SingleFamily
- Property subtype: Single Family Residence
Materials
- Vinyl Siding, Block, Frame
Condition
- Age of Property: 12
- New construction: No
- Year built: 2013
Utilities & green energy
- Gas: Natural Gas
- Sewer: City Sewer - In Street
- Water: City Water - In Street
Community & neighborhood
Location
- Region: Rochester
- Subdivision: Fox Trails 2nd
HOA & financial
HOA
- Has HOA: No
Price history
| Date | Event | Price |
|---|---|---|
| 4/19/2024 | Sold | $435,000-0.9%$157/sqft |
Source: | ||
| 3/6/2024 | Pending sale | $439,000$158/sqft |
Source: | ||
| 3/1/2024 | Listed for sale | $439,000+48.8%$158/sqft |
Source: | ||
| 4/14/2016 | Sold | $295,000+1.8%$106/sqft |
Source: | ||
| 3/7/2016 | Listed for sale | $289,900+3.1%$105/sqft |
Source: Coldwell Banker Burnet - Rochester #4069132 Report a problem | ||
Public tax history
| Year | Property taxes | Tax assessment |
|---|---|---|
| 2024 | $5,042 | $406,500 +1.6% |
| 2023 | -- | $400,200 +0.9% |
| 2022 | $4,666 +3.9% | $396,500 +17.2% |
Find assessor info on the county website
Neighborhood: 55901
Nearby schools
GreatSchools rating
- 5/10Sunset Terrace Elementary SchoolGrades: PK-5Distance: 2 mi
- 5/10John Marshall Senior High SchoolGrades: 8-12Distance: 2.6 mi
- 3/10Dakota Middle SchoolGrades: 6-8Distance: 3.3 mi
Schools provided by the listing agent
- Elementary: Sunset Terrace
- Middle: John Adams
- High: John Marshall
Source: NorthstarMLS as distributed by MLS GRID. This data may not be complete. We recommend contacting the local school district to confirm school assignments for this home.
Get a cash offer in 3 minutes
Find out how much your home could sell for in as little as 3 minutes with a no-obligation cash offer.
Estimated market value
$458,900
Get a cash offer in 3 minutes
Find out how much your home could sell for in as little as 3 minutes with a no-obligation cash offer.
Estimated market value
$458,900


