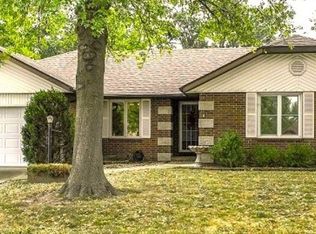Closed
Price Unknown
4628 S Jackson Avenue, Springfield, MO 65804
3beds
1,535sqft
Single Family Residence
Built in 1990
9,147.6 Square Feet Lot
$266,800 Zestimate®
$--/sqft
$1,721 Estimated rent
Home value
$266,800
$243,000 - $291,000
$1,721/mo
Zestimate® history
Loading...
Owner options
Explore your selling options
What's special
Look no further!! Your dream home awaits! This ALL BRICK home offers 1535 Sq Ft , 3 bedroom, 2 bath, 2 car garage in a prime location! Close to shopping, hospitals, and Kickapoo/Cherokee/Disney schools!! Kitchen/dining room combo with pantry, gas log fireplace and raised ceilings give a sophisticated look to the whole house. Enter into the backyard to find full wooden fence with storage shed and a perfect sized deck for those summer BBQs. But that's not all! Master bedroom has an on-suite bathroom with shower and walk in closet! Mature trees adorn the front and back yard giving shade on those hot summer days. This home has been loved and meticulously taken care of and provides tons of space, convenience and location. Make an offer today! Will not last long!
Zillow last checked: 8 hours ago
Listing updated: August 28, 2024 at 06:51pm
Listed by:
Tabitha Wallace 417-210-5046,
Indy Wallace Realty, LLC,
Indy Wallace-Vandivort 417-840-5657,
Indy Wallace Realty, LLC
Bought with:
Parker Stone, 2004010086
Keller Williams Tri-Lakes
Source: SOMOMLS,MLS#: 60271407
Facts & features
Interior
Bedrooms & bathrooms
- Bedrooms: 3
- Bathrooms: 2
- Full bathrooms: 2
Heating
- Forced Air, Natural Gas
Cooling
- Central Air
Appliances
- Included: Convection Oven, Electric Cooktop, Disposal
- Laundry: Main Level, W/D Hookup
Features
- Flooring: Carpet, Hardwood, Tile
- Doors: Storm Door(s)
- Has basement: No
- Has fireplace: Yes
- Fireplace features: Brick, Family Room, Gas, Tile
Interior area
- Total structure area: 1,535
- Total interior livable area: 1,535 sqft
- Finished area above ground: 1,535
- Finished area below ground: 0
Property
Parking
- Total spaces: 2
- Parking features: Driveway, Garage Faces Front, Paved
- Attached garage spaces: 2
- Has uncovered spaces: Yes
Features
- Levels: One
- Stories: 1
- Patio & porch: Awning(s), Covered, Deck
- Exterior features: Rain Gutters
- Fencing: Full,Wood
- Has view: Yes
- View description: City
Lot
- Size: 9,147 sqft
- Dimensions: 74 x 122
Details
- Additional structures: Shed(s)
- Parcel number: 881918301209
Construction
Type & style
- Home type: SingleFamily
- Architectural style: Ranch
- Property subtype: Single Family Residence
Materials
- Brick
- Roof: Composition
Condition
- Year built: 1990
Utilities & green energy
- Sewer: Public Sewer
- Water: Public
Community & neighborhood
Location
- Region: Springfield
- Subdivision: Holiday
Other
Other facts
- Listing terms: Cash,Conventional,FHA,VA Loan
- Road surface type: Concrete, Asphalt
Price history
| Date | Event | Price |
|---|---|---|
| 7/29/2024 | Sold | -- |
Source: | ||
| 6/25/2024 | Pending sale | $264,900$173/sqft |
Source: | ||
| 6/21/2024 | Listed for sale | $264,900+44.8%$173/sqft |
Source: | ||
| 11/14/2020 | Listing removed | $182,900$119/sqft |
Source: RE/MAX House of Brokers #60175155 | ||
| 10/3/2020 | Pending sale | $182,900$119/sqft |
Source: RE/MAX House of Brokers #60175155 | ||
Public tax history
| Year | Property taxes | Tax assessment |
|---|---|---|
| 2024 | $1,723 +0.6% | $32,110 |
| 2023 | $1,713 +8.3% | $32,110 +10.9% |
| 2022 | $1,582 +0% | $28,960 |
Find assessor info on the county website
Neighborhood: Southside
Nearby schools
GreatSchools rating
- 10/10Walt Disney Elementary SchoolGrades: K-5Distance: 0.7 mi
- 8/10Cherokee Middle SchoolGrades: 6-8Distance: 1.3 mi
- 8/10Kickapoo High SchoolGrades: 9-12Distance: 1.5 mi
Schools provided by the listing agent
- Elementary: SGF-Disney
- Middle: SGF-Cherokee
- High: SGF-Kickapoo
Source: SOMOMLS. This data may not be complete. We recommend contacting the local school district to confirm school assignments for this home.
