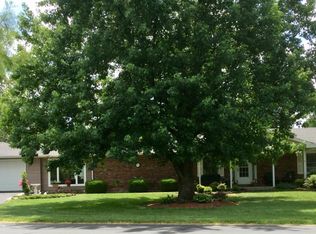4628 South 115th Rd. Bolivar MO 65613 Wonderful home on 2 acres m/l convenient location in Bolivar. Lots of square footage for the money. Two living areas, craft room area, fireplace plus formal dining.
This property is off market, which means it's not currently listed for sale or rent on Zillow. This may be different from what's available on other websites or public sources.
