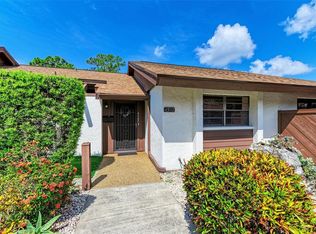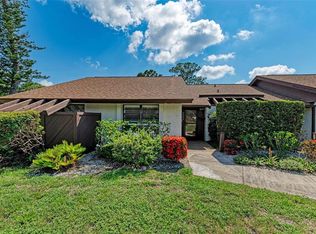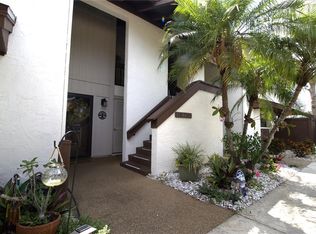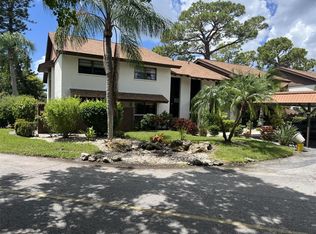Sold for $235,500 on 09/23/24
$235,500
4628 Red Maple Rd #1202, Bradenton, FL 34210
2beds
1,616sqft
Condominium
Built in 1979
-- sqft lot
$217,900 Zestimate®
$146/sqft
$2,560 Estimated rent
Home value
$217,900
$198,000 - $240,000
$2,560/mo
Zestimate® history
Loading...
Owner options
Explore your selling options
What's special
** Please note, Google Maps directions are incorrect. Off of Cortez Road West, Bradenton, turn onto Timber Lane, then a Left onto Red Maple Road, follow to the end of the road. Condo is on the Right** Nestled in the heart of West Bradenton, yet close to the sun-kissed shores of Anna Maria Island, lies the charming 55+ Timber Creek Community, where this beautifully updated 2nd Floor, 2BR/2BA, 1,616+/- sq. ft condo awaits you, complete with Most Furniture and Furnishings! Step inside to discover a warm and welcoming atmosphere, where soaring vaulted ceilings and transom sliding windows bathe the spacious living room in natural light, evoking a sense of grace and comfort. Every detail of the open floor plan radiates airiness, with soothing neutral tones and light ceramic tile floors crafting a serene haven. The updated kitchen boasts white cabinetry, granite countertops, with modern stainless-steel appliances, and seamlessly flows into the expansive Florida Room overlooking the tranquil scenery of the 2nd Hole of the Par 3, 9 Hole Golf Course. Laundry and Storage are conveniently located in the large closet, in the Florida Room. Whether you're hosting intimate gatherings or simply unwinding after a long day, the adjacent dining area provides the perfect setting for relaxation and entertainment. Retreat to the generously sized primary bedroom suite, complete with a spacious walk-in closet and an updated bathroom featuring a rejuvenating shower. Meanwhile, the second bedroom, situated on the opposite side of the residence, offers privacy and comfort for guests or family members. With covered parking right outside your door, convenience becomes a way of life at Timber Creek. Updates from 2020 include the Stainless Appliances, AC, and Water Heater, Great Room Sofa and Reclining Chairs. Updates from 2022 include the Barn Doors, Bath Doors, and Floor Refinishing. Roof Replaced in 2019. Residents of this vibrant community enjoy a whole host of amenities, from exhilarating rounds of Par 3 Golf to leisurely afternoons by the Large Heated Pool. Tennis and Pickleball Courts, Shuffleboard, a Pool Table, and a Library offer endless opportunities for recreation and socializing. And when you're ready to explore, the captivating beaches and bustling dining scene of Anna Maria Island beckon just a short drive away. With its close proximity to SRQ Airport, Downtown Sarasota, and Longboat Key, Timber Creek seamlessly blends convenience with leisure, inviting you to savor the quintessential Florida lifestyle. Come home to Timber Creek and embrace a life filled with warmth, comfort, and endless possibilities.
Zillow last checked: 8 hours ago
Listing updated: September 27, 2024 at 03:15pm
Listing Provided by:
Pam Bailey 941-777-5039,
COLDWELL BANKER REALTY 941-383-6411
Bought with:
Carmen Vogl, 3413561
KELLER WILLIAMS ON THE WATER
Source: Stellar MLS,MLS#: A4612315 Originating MLS: Sarasota - Manatee
Originating MLS: Sarasota - Manatee

Facts & features
Interior
Bedrooms & bathrooms
- Bedrooms: 2
- Bathrooms: 2
- Full bathrooms: 2
Primary bedroom
- Features: Ceiling Fan(s), En Suite Bathroom, Single Vanity, Walk-In Closet(s)
- Level: First
- Dimensions: 17.6x11.8
Bedroom 2
- Features: Ceiling Fan(s), Built-in Closet
- Level: First
- Dimensions: 11.5x10.2
Bathroom 1
- Features: En Suite Bathroom, Shower No Tub, Single Vanity
- Level: First
Bathroom 2
- Features: Single Vanity, Tub With Shower
- Level: First
Dining room
- Features: Ceiling Fan(s)
- Level: First
- Dimensions: 14.8x13.1
Florida room
- Features: Ceiling Fan(s)
- Level: First
- Dimensions: 13x21.6
Kitchen
- Features: Granite Counters
- Level: First
- Dimensions: 9.1x9.7
Living room
- Features: Ceiling Fan(s)
- Level: First
- Dimensions: 13.6x13.1
Heating
- Central, Electric
Cooling
- Central Air
Appliances
- Included: Bar Fridge, Oven, Dishwasher, Disposal, Dryer, Freezer, Microwave, Range, Refrigerator, Washer
- Laundry: Inside
Features
- Cathedral Ceiling(s), Ceiling Fan(s), High Ceilings, Open Floorplan, Solid Surface Counters, Thermostat, Vaulted Ceiling(s), Walk-In Closet(s)
- Flooring: Carpet, Tile
- Doors: Sliding Doors
- Windows: Blinds
- Has fireplace: No
- Common walls with other units/homes: Corner Unit,End Unit
Interior area
- Total structure area: 1,616
- Total interior livable area: 1,616 sqft
Property
Parking
- Total spaces: 1
- Parking features: Carport
- Carport spaces: 1
Features
- Levels: One
- Stories: 1
- Patio & porch: Enclosed
- Exterior features: Irrigation System, Lighting, Storage, Tennis Court(s)
- Pool features: Gunite, Heated, In Ground, Lighting
- Has view: Yes
- View description: Golf Course, Trees/Woods
Lot
- Size: 10.94 Acres
- Features: On Golf Course
Details
- Parcel number: 5181512459
- Zoning: RMF9
- Special conditions: None
Construction
Type & style
- Home type: Condo
- Property subtype: Condominium
Materials
- Block, Stucco, Wood Siding
- Foundation: Slab
- Roof: Shingle
Condition
- New construction: No
- Year built: 1979
Utilities & green energy
- Sewer: Public Sewer
- Water: Public
- Utilities for property: Cable Connected, Electricity Connected, Sewer Connected
Community & neighborhood
Community
- Community features: Association Recreation - Owned, Buyer Approval Required, Clubhouse, Deed Restrictions, Fitness Center, Golf Carts OK, Golf, No Truck/RV/Motorcycle Parking, Pool
Senior living
- Senior community: Yes
Location
- Region: Bradenton
- Subdivision: TIMBER CREEK ONE
HOA & financial
HOA
- Has HOA: No
- HOA fee: $631 monthly
- Services included: Cable TV, Common Area Taxes, Community Pool, Reserve Fund, Insurance, Internet, Maintenance Structure, Maintenance Grounds, Maintenance Repairs, Manager, Pest Control, Pool Maintenance, Recreational Facilities, Sewer, Trash, Water
- Association name: ASSOCIA GULF COAST NORTH
- Association phone: 239-277-0718
Other fees
- Pet fee: $0 monthly
Other financial information
- Total actual rent: 0
Other
Other facts
- Listing terms: Cash,Conventional,VA Loan
- Ownership: Fee Simple
- Road surface type: Paved
Price history
| Date | Event | Price |
|---|---|---|
| 9/23/2024 | Sold | $235,500-3.9%$146/sqft |
Source: | ||
| 9/4/2024 | Pending sale | $245,000$152/sqft |
Source: | ||
| 6/8/2024 | Listed for sale | $245,000-8.2%$152/sqft |
Source: | ||
| 11/8/2023 | Sold | $267,000-2.9%$165/sqft |
Source: | ||
| 10/2/2023 | Pending sale | $275,000$170/sqft |
Source: | ||
Public tax history
| Year | Property taxes | Tax assessment |
|---|---|---|
| 2024 | $4,262 +290.3% | $272,000 +185.6% |
| 2023 | $1,092 +4.8% | $95,226 +3% |
| 2022 | $1,042 +2.5% | $92,452 +3% |
Find assessor info on the county website
Neighborhood: 34210
Nearby schools
GreatSchools rating
- 3/10Sea Breeze Elementary SchoolGrades: PK-5Distance: 0.9 mi
- 1/10W. D. Sugg Middle SchoolGrades: 6-8Distance: 0.7 mi
- 2/10Bayshore High SchoolGrades: 9-12Distance: 2.1 mi
Get a cash offer in 3 minutes
Find out how much your home could sell for in as little as 3 minutes with a no-obligation cash offer.
Estimated market value
$217,900
Get a cash offer in 3 minutes
Find out how much your home could sell for in as little as 3 minutes with a no-obligation cash offer.
Estimated market value
$217,900



