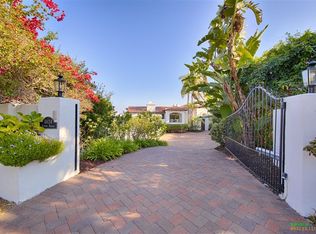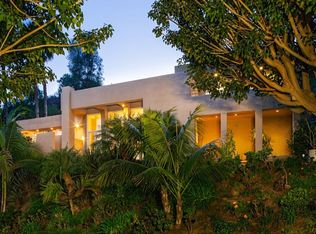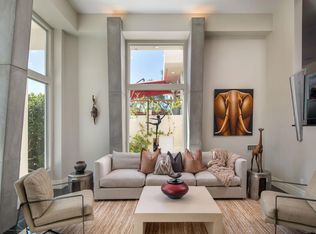Contemporary two story home with stunning panoramic views. Open floor plan with master suite upstairs that has 2 walk in closets, over sized walk in shower, fire place and high ceilings. Two additional fireplaces are located in the living and family rooms. Floor to ceiling windows reveal spectacular views from the master bedroom, family room and living room. Entertainers yard with built in BBQ, Ipe wood deck, pool and spa. Water-wise xeriscape installed in 2021. Nestled high above Del Mar on a bluff this home offers privacy spectacular views of polo fields and city light in a prestigious neighborhood.
This property is off market, which means it's not currently listed for sale or rent on Zillow. This may be different from what's available on other websites or public sources.


