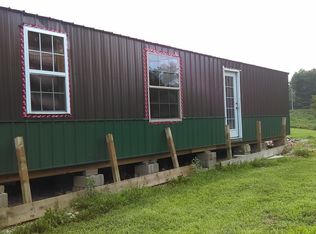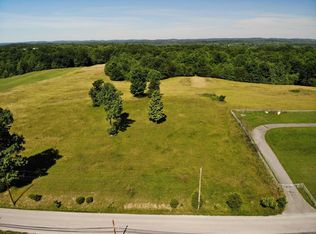This doesn't come along everyday. Log home with 5 acres, 4 bedrooms 3 baths and a walkout basement between Bedford and Bloomington. This home also has a partially fenced yard, outbuilding and a pond. Home does need some TLC but at this price it will be well worth it. Don't miss out call to see today.
This property is off market, which means it's not currently listed for sale or rent on Zillow. This may be different from what's available on other websites or public sources.

