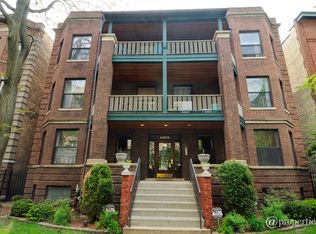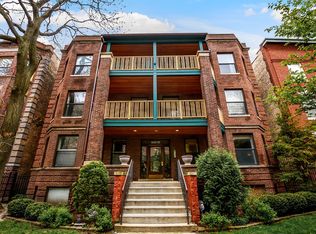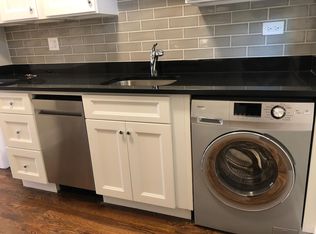Closed
$475,000
4628 N Racine Ave APT 3, Chicago, IL 60640
3beds
1,400sqft
Condominium, Single Family Residence
Built in ----
-- sqft lot
$562,700 Zestimate®
$339/sqft
$3,612 Estimated rent
Home value
$562,700
$529,000 - $596,000
$3,612/mo
Zestimate® history
Loading...
Owner options
Explore your selling options
What's special
Gorgeous 3 bed, 2 bath, top floor condo on a tree-lined street has an extra-wide floorplan. This open-concept living/dining/kitchen space has 10' foot ceilings, crown molding, gas fireplace, hardwood floors throughout, in-unit side-by-side laundry, two outdoor spaces and gated parking included in the price. The kitchen offers stainless-steel appliances, 42" cabinets, granite counters, glass back splash and a large island that seats four; great for entertaining. The en-suite primary bedroom has a double-bowl vanity, walk-in shower, large walk-in-closet and can easily accommodate a king-sized bed. The second bedroom is generous sized with an adjacent bathroom for your guests, while the third bedroom can be used as a bedroom/office space. Excellent location in historic Sheridan Park within walking distance to Carol's Pub, Target, Jewel, Andersonville shops and restaurants, public transportation, with easy access to Lake Shore Drive and the lakefront.
Zillow last checked: 8 hours ago
Listing updated: April 05, 2023 at 01:01am
Listing courtesy of:
Richard Aronson (773)294-8888,
Berkshire Hathaway HomeServices Chicago
Bought with:
Laurie Tuchman, ABR
Compass
Source: MRED as distributed by MLS GRID,MLS#: 11728893
Facts & features
Interior
Bedrooms & bathrooms
- Bedrooms: 3
- Bathrooms: 2
- Full bathrooms: 2
Primary bedroom
- Features: Flooring (Hardwood), Bathroom (Full, Double Sink, Shower Only)
- Level: Main
- Area: 182 Square Feet
- Dimensions: 14X13
Bedroom 2
- Features: Flooring (Hardwood)
- Level: Main
- Area: 168 Square Feet
- Dimensions: 14X12
Bedroom 3
- Features: Flooring (Hardwood)
- Level: Main
- Area: 100 Square Feet
- Dimensions: 10X10
Balcony porch lanai
- Level: Main
- Area: 112 Square Feet
- Dimensions: 14X8
Deck
- Level: Main
- Area: 120 Square Feet
- Dimensions: 15X8
Dining room
- Features: Flooring (Hardwood), Window Treatments (Blinds)
- Level: Main
- Area: 176 Square Feet
- Dimensions: 16X11
Kitchen
- Features: Kitchen (Eating Area-Breakfast Bar, Island), Flooring (Hardwood), Window Treatments (Blinds)
- Level: Main
- Area: 165 Square Feet
- Dimensions: 15X11
Laundry
- Level: Main
- Area: 45 Square Feet
- Dimensions: 9X5
Living room
- Features: Flooring (Hardwood), Window Treatments (Blinds)
- Level: Main
- Area: 208 Square Feet
- Dimensions: 16X13
Heating
- Natural Gas, Forced Air
Cooling
- Central Air
Appliances
- Included: Range, Microwave, Dishwasher, Refrigerator, Washer, Dryer, Disposal
- Laundry: Washer Hookup, In Unit
Features
- Flooring: Hardwood
- Basement: None
- Number of fireplaces: 1
- Fireplace features: Living Room
Interior area
- Total structure area: 0
- Total interior livable area: 1,400 sqft
Property
Parking
- Total spaces: 1
- Parking features: Assigned, Off Alley, On Site
Accessibility
- Accessibility features: No Disability Access
Features
- Patio & porch: Deck
- Exterior features: Balcony
Details
- Parcel number: 14171110301008
- Special conditions: List Broker Must Accompany
- Other equipment: Intercom, Ceiling Fan(s)
Construction
Type & style
- Home type: Condo
- Property subtype: Condominium, Single Family Residence
Materials
- Brick
Condition
- New construction: No
Utilities & green energy
- Sewer: Public Sewer
- Water: Lake Michigan
Community & neighborhood
Security
- Security features: Security System
Location
- Region: Chicago
HOA & financial
HOA
- Has HOA: Yes
- HOA fee: $281 monthly
- Amenities included: Bike Room/Bike Trails, Storage
- Services included: Water, Insurance, Exterior Maintenance, Lawn Care, Scavenger, Snow Removal
Other
Other facts
- Listing terms: Conventional
- Ownership: Condo
Price history
| Date | Event | Price |
|---|---|---|
| 3/30/2023 | Sold | $475,000$339/sqft |
Source: | ||
| 3/7/2023 | Pending sale | $475,000$339/sqft |
Source: | ||
| 3/7/2023 | Contingent | $475,000$339/sqft |
Source: | ||
| 3/2/2023 | Listed for sale | $475,000+57.5%$339/sqft |
Source: | ||
| 10/10/2001 | Sold | $301,500$215/sqft |
Source: Public Record Report a problem | ||
Public tax history
| Year | Property taxes | Tax assessment |
|---|---|---|
| 2023 | $8,373 +2.9% | $42,999 |
| 2022 | $8,141 +2.1% | $42,999 |
| 2021 | $7,977 +11.7% | $42,999 +22.3% |
Find assessor info on the county website
Neighborhood: Uptown
Nearby schools
GreatSchools rating
- 4/10Courtenay Elementary Language Arts CenterGrades: PK-8Distance: 0.4 mi
- 4/10Senn High SchoolGrades: 9-12Distance: 1.6 mi
Schools provided by the listing agent
- District: 299
Source: MRED as distributed by MLS GRID. This data may not be complete. We recommend contacting the local school district to confirm school assignments for this home.
Get a cash offer in 3 minutes
Find out how much your home could sell for in as little as 3 minutes with a no-obligation cash offer.
Estimated market value$562,700
Get a cash offer in 3 minutes
Find out how much your home could sell for in as little as 3 minutes with a no-obligation cash offer.
Estimated market value
$562,700


