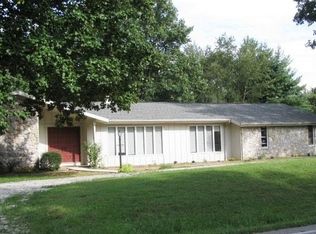Enjoy this spacious ranch located bet. Mt. Vernon & Evansville. As you approach the home, notice the new (2014) landscaping & sidewalk in the front yard. The large foyer has both tile & wood flooring & a large entry closet. Just off the foyer is the very spacious living room. Step up to the large formal dining room. Both living & dining rooms have vaulted ceilings. The family room, also with vaulted ceiling, features wood floor, stone wall with a wood-burning fireplace, built-in cabinets and shelving & is open to the kitchen as well as through French doors to the deck overlooking the in-ground pool. The kitchen is open to the family room with a bar area & is open to the formal dining room. There are lots of oak cabinets, tile flooring, desk area, & area for table. The master suite features a vaulted ceiling, walk-in closet & remodeled full bath with double vanity, shower unit, heated tile flooring & heated mirrors. There is also a large closet in the master bath. Two other bedrooms on this end of the house share the other full bath which has had some remodeling & has tub/shower unit, heated tile floor, & new vanity top. There is a large linen closet in this hall area also. The fourth bedroom was recently used as an office & is located on the opposite end of the home off the kitchen & laundry area. Completing the main level is large laundry room with tile flooring & a guest bath. The lower level has a very large rec room with stone, wood-burning fireplace, new ceiling, and opens through French doors to the patio, hot tub, & pool area. There is also a half bath on this level. There is a large storage room with built-in shelving & another huge room (39' x 17') for storage, workshop, or finished for more living space. New flooring is being installed in September in the rec room. There is an attached 2 1/2 car garage. The fenced back yard features a 35' x 17' in-ground pool & a hot tub. Per owner: Recent updates include new carpeting in main level rooms, interior painting, tile in foyer, master bath & hall bath remodeling, main level half bath remodeled with new commode & sink, attic insulation, 2014-new pool pump, front yard grading & sidewalk, 2012-new furnace & central a/c, 2007-new roof. All measurements/square footage are approximate. Second Parcel #65-13-27-300-017.000-019 with 1.291 Acres is adjacent to main parcel and is available for purchase for $15,000.00. Second parcel has association dues of approximately $100-$150/yr,
This property is off market, which means it's not currently listed for sale or rent on Zillow. This may be different from what's available on other websites or public sources.

