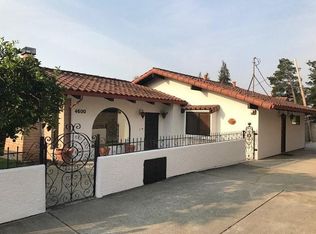Sold for $2,463,000
$2,463,000
4628 Gordon Rd, Castro Valley, CA 94546
4beds
3,326sqft
Single Family Residence
Built in 2023
10,541.52 Square Feet Lot
$2,343,000 Zestimate®
$741/sqft
$7,092 Estimated rent
Home value
$2,343,000
$2.11M - $2.60M
$7,092/mo
Zestimate® history
Loading...
Owner options
Explore your selling options
What's special
Welcome to your future sanctuarya brand new residence completed in December 2023, featuring 4 spacious bedrooms&4.5 elegantly designed bathrooms, including 4 ensuite bedrooms with one on the ground level. Experience an open concept layout that seamlessly connects the family room, living room, and gourmet kitchen to a spacious outdoor deck through accordion dual sliding doors, flooding the space with natural light. The state-of-the-art kitchen boasts a large island, double door built-in refrigerator, and built-in oven/microwave, perfect for cooking and entertaining. Enjoy impressive 22-foot cathedral ceilings in the living room, complemented by a beautiful chandelier. A stunning glass staircase adds a modern touch, enhancing the home's aesthetic. Step outside to the expansive deck with breathtaking mountain views, complemented by multiple balconies and roof decks for outdoor enjoyment. This home features a durable metal roof, two heating and AC units, and paid solar panels for energy efficiency. A stylish wine cellar with remote-controlled privacy glass completes the luxury experience. The 674 sqft garage accommodates three cars and includes an EV charging outlet, with additional parking for guests. Castro Valley schools. Easy freeway access and close to shopping and restaurants.
Zillow last checked: 8 hours ago
Listing updated: November 04, 2025 at 09:21pm
Listed by:
Ying He DRE #01255995 415-860-8320,
Jenny He Realty Associates 415-466-6880,
Yanni Guo DRE #02229321 415-694-1811,
Fifty Hills Real Estate
Bought with:
Non Member Sales
Non Multiple Participant
Source: SFAR,MLS#: 425024068 Originating MLS: San Francisco Association of REALTORS
Originating MLS: San Francisco Association of REALTORS
Facts & features
Interior
Bedrooms & bathrooms
- Bedrooms: 4
- Bathrooms: 5
- Full bathrooms: 4
- 1/2 bathrooms: 1
Primary bedroom
- Features: Balcony, Closet, Outside Access, Walk-In Closet
- Area: 0
- Dimensions: 0 x 0
Bedroom 1
- Area: 0
- Dimensions: 0 x 0
Bedroom 2
- Area: 0
- Dimensions: 0 x 0
Bedroom 3
- Area: 0
- Dimensions: 0 x 0
Bedroom 4
- Area: 0
- Dimensions: 0 x 0
Primary bathroom
- Features: Double Vanity, Multiple Shower Heads, Outside Access, Shower Stall(s), Sitting Area, Soaking Tub, Tile, Tub
Bathroom
- Features: Marble, Shower Stall(s), Tile, Tub w/Shower Over
Dining room
- Features: Dining/Living Combo
- Level: Lower
- Area: 0
- Dimensions: 0 x 0
Family room
- Features: Cathedral/Vaulted
- Level: Lower
- Area: 0
- Dimensions: 0 x 0
Kitchen
- Features: Breakfast Area, Kitchen Island, Stone Counters
- Level: Lower
- Area: 0
- Dimensions: 0 x 0
Living room
- Features: Cathedral/Vaulted, Skylight(s)
- Level: Lower
- Area: 0
- Dimensions: 0 x 0
Heating
- Central, Electric, Fireplace(s)
Cooling
- Central Air, Multi Units, Zoned
Appliances
- Included: Dishwasher, Disposal, Electric Water Heater, Free-Standing Electric Oven, Free-Standing Gas Oven, Free-Standing Refrigerator, Range Hood, Microwave, Self Cleaning Oven
- Laundry: Hookups Only, Laundry Closet, Upper Level
Features
- Cathedral Ceiling(s)
- Flooring: Tile, Wood
- Windows: Bay Window(s), Double Pane Windows, Skylight(s), Screens
- Has fireplace: No
Interior area
- Total structure area: 3,326
- Total interior livable area: 3,326 sqft
Property
Parking
- Total spaces: 7
- Parking features: Driveway, Attached, Garage Door Opener, Garage Faces Front, Uncovered Parking Spaces 2+, Independent, On Site (Single Family Only)
- Attached garage spaces: 3
- Uncovered spaces: 4
Features
- Patio & porch: Front Porch, Deck, Uncovered Deck, Uncovered Patio
- Exterior features: Balcony
- Fencing: Back Yard,Fenced
- Has view: Yes
- View description: City Lights, Mountain(s)
Lot
- Size: 10,541 sqft
- Topography: Level
Details
- Parcel number: 084D120800132
- Special conditions: Standard
Construction
Type & style
- Home type: SingleFamily
- Architectural style: Modern/High Tech
- Property subtype: Single Family Residence
Materials
- Stucco
- Foundation: Concrete Perimeter
- Roof: Metal
Condition
- New Construction,Updated/Remodeled
- New construction: Yes
- Year built: 2023
Utilities & green energy
- Electric: 220 Volts in Kitchen, 220 Volts in Laundry
- Sewer: Public Sewer
- Water: Meter on Site, Public
- Utilities for property: Cable Connected, Electricity Available, Public
Community & neighborhood
Security
- Security features: Double Strapped Water Heater, Smoke Detector(s)
Location
- Region: Castro Valley
HOA & financial
HOA
- Has HOA: No
Other financial information
- Total actual rent: 0
Other
Other facts
- Price range: $2.5M - $2.5M
Price history
| Date | Event | Price |
|---|---|---|
| 4/22/2025 | Sold | $2,463,000-1.3%$741/sqft |
Source: | ||
| 4/6/2025 | Pending sale | $2,495,000$750/sqft |
Source: | ||
| 3/27/2025 | Listed for sale | $2,495,000$750/sqft |
Source: | ||
| 5/14/2024 | Listing removed | -- |
Source: | ||
| 4/24/2024 | Price change | $2,495,000-5%$750/sqft |
Source: | ||
Public tax history
| Year | Property taxes | Tax assessment |
|---|---|---|
| 2025 | -- | $1,597,524 +2% |
| 2024 | $19,852 +75.9% | $1,566,200 +85.9% |
| 2023 | $11,283 +44.2% | $842,452 +39.5% |
Find assessor info on the county website
Neighborhood: 94546
Nearby schools
GreatSchools rating
- 8/10Proctor Elementary SchoolGrades: K-5Distance: 0.2 mi
- 8/10Creekside Middle SchoolGrades: 6-8Distance: 1.3 mi
- 9/10Castro Valley High SchoolGrades: 9-12Distance: 0.6 mi
Get a cash offer in 3 minutes
Find out how much your home could sell for in as little as 3 minutes with a no-obligation cash offer.
Estimated market value
$2,343,000
