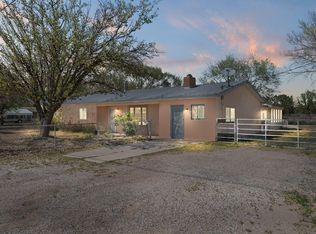Sold
Price Unknown
4628 Franklin Rd, Los Lunas, NM 87031
3beds
1,743sqft
Single Family Residence
Built in 1965
2.16 Acres Lot
$266,000 Zestimate®
$--/sqft
$1,806 Estimated rent
Home value
$266,000
Estimated sales range
Not available
$1,806/mo
Zestimate® history
Loading...
Owner options
Explore your selling options
What's special
Great opportunity to make this home your own!! Situated in a beautiful lot at the end of a cul-de-sac, in Los Chavez, this great 2.16 ac lot offers a lot of possibilities including MRGCD rights to irrigate, beautiful views of the Los Lunas Hill and plenty of room for your farm animals, pets and family! Home needs work but has a lot of potential. It has a lot of great upgrades including 2019 AC/heat combo unit & water heater, newer sink, stucco paint outside on most of the home, updated septic, huge game room/second living area with fireplace and a bar, great for family gatherings, parties, and game nights!! The garage was converted and can be a 4th bedroom or a great office, workshop, storage area!! Outside lot has front pipe fencing with two gates, chicken coop & shed.
Zillow last checked: 8 hours ago
Listing updated: November 26, 2025 at 10:31am
Listed by:
The Rojas Team 505-818-8871,
Real Broker LLC
Bought with:
Vinette A Graham, 48880
Coldwell Banker Legacy
Source: SWMLS,MLS#: 1048476
Facts & features
Interior
Bedrooms & bathrooms
- Bedrooms: 3
- Bathrooms: 2
- Full bathrooms: 1
- 3/4 bathrooms: 1
Primary bedroom
- Level: Main
- Area: 135.54
- Dimensions: 12.2 x 11.11
Bedroom 2
- Level: Main
- Area: 137.95
- Dimensions: 8.9 x 15.5
Bedroom 3
- Level: Main
- Area: 125.43
- Dimensions: 11.3 x 11.1
Dining room
- Level: Main
- Area: 115.57
- Dimensions: 9.1 x 12.7
Kitchen
- Level: Main
- Area: 168.99
- Dimensions: 13.1 x 12.9
Living room
- Level: Main
- Area: 195.49
- Dimensions: 17.3 x 11.3
Heating
- Central, Forced Air, Natural Gas, Wood Stove
Cooling
- Central Air, Refrigerated
Appliances
- Included: Free-Standing Gas Range, Microwave
- Laundry: Washer Hookup, Dryer Hookup, ElectricDryer Hookup
Features
- Wet Bar, Ceiling Fan(s), Kitchen Island, Main Level Primary, Pantry, Shower Only, Separate Shower
- Flooring: Brick, Concrete, Tile
- Windows: Double Pane Windows, Insulated Windows, Metal, Vinyl
- Has basement: No
- Number of fireplaces: 2
- Fireplace features: Custom, Wood Burning
Interior area
- Total structure area: 1,743
- Total interior livable area: 1,743 sqft
Property
Features
- Levels: One
- Stories: 1
- Patio & porch: Covered, Patio
- Exterior features: Fully Fenced, Fence
Lot
- Size: 2.16 Acres
- Features: Cul-De-Sac, Lawn, Trees
Details
- Additional structures: Poultry Coop, Shed(s)
- Parcel number: 1 007 035 471 204 000000
- Zoning description: RR-2
- Horses can be raised: Yes
Construction
Type & style
- Home type: SingleFamily
- Property subtype: Single Family Residence
Materials
- Frame, Stucco
- Roof: Metal,Pitched
Condition
- Resale
- New construction: No
- Year built: 1965
Utilities & green energy
- Sewer: Septic Tank
- Water: Private, Well
- Utilities for property: Electricity Connected, Natural Gas Connected, Sewer Connected, Water Connected
Green energy
- Energy generation: None
Community & neighborhood
Location
- Region: Los Lunas
- Subdivision: JOYCE ACRES
Other
Other facts
- Listing terms: Cash,Conventional,Other,See Remarks
- Road surface type: Asphalt
Price history
| Date | Event | Price |
|---|---|---|
| 7/10/2025 | Sold | -- |
Source: | ||
| 5/25/2025 | Pending sale | $270,000$155/sqft |
Source: | ||
| 12/9/2024 | Listed for sale | $270,000$155/sqft |
Source: | ||
| 11/25/2024 | Pending sale | $270,000$155/sqft |
Source: | ||
| 11/14/2024 | Listed for sale | $270,000$155/sqft |
Source: | ||
Public tax history
| Year | Property taxes | Tax assessment |
|---|---|---|
| 2024 | $1,045 -0.9% | $36,847 |
| 2023 | $1,055 +4.2% | $36,847 |
| 2022 | $1,013 +7.2% | $36,847 +0.7% |
Find assessor info on the county website
Neighborhood: 87031
Nearby schools
GreatSchools rating
- 7/10Dennis Chavez Elementary SchoolGrades: PK-6Distance: 2.3 mi
- 7/10Belen Middle SchoolGrades: 7-8Distance: 7.1 mi
- 5/10Belen High SchoolGrades: 9-12Distance: 7 mi
Schools provided by the listing agent
- Elementary: Dennis Chavez
- Middle: Belen
- High: Belen
Source: SWMLS. This data may not be complete. We recommend contacting the local school district to confirm school assignments for this home.
Get a cash offer in 3 minutes
Find out how much your home could sell for in as little as 3 minutes with a no-obligation cash offer.
Estimated market value
$266,000
