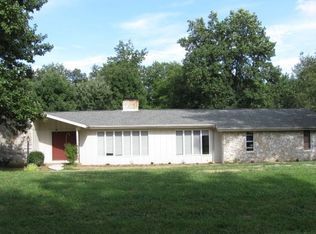Enjoy this spacious ranch located bet. Mt. Vernon & Evansville. As you approach the home, notice the new (2014) landscaping & sidewalk in the front yard. The large foyer has both tile & wood flooring & a large entry closet. Just off the foyer is the very spacious living room. Step up to the large formal dining room. Both living & dining rooms have vaulted ceilings. The family room, also with vaulted ceiling, features wood floor, stone wall with a wood-burning fireplace, built-in cabinets and shelving & is open to the kitchen as well as through French doors to the deck overlooking the in-ground pool. The kitchen is open to the family room with a bar area & is open to the formal dining room. There are lots of oak cabinets, tile flooring, desk area, & area for table. The master suite features a vaulted ceiling, walk-in closet & remodeled full bath with double vanity, shower unit, heated tile flooring & heated mirrors. There is also a large closet in the master bath. Two other bedrooms on this end of the house share the other full bath which has had some remodeling & has tub/shower unit, heated tile floor, & new vanity top. There is a large linen closet in this hall area also. The fourth bedroom was recently used as an office & is located on the opposite end of the home off the kitchen & laundry area. Completing the main level is large laundry room with tile flooring & a guest bath. The lower level has a very large rec room with stone, wood-burning fireplace, new ceiling, and opens through French doors to the patio, hot tub, & pool area. There is also a half bath on this level. There is a large storage room with built-in shelving & another huge room (39' x 17') for storage, workshop, or finished for more living space. New flooring is being installed in September in the rec room. There is an attached 2 1/2 car garage. The fenced back yard features a 35' x 17' in-ground pool & a hot tub. Per owner: Recent updates include new carpeting in main level rooms, interior painting, tile in foyer, master bath & hall bath remodeling, main level half bath remodeled with new commode & sink, attic insulation, 2014-new pool pump, front yard grading & sidewalk, basement carpet, 2012-new furnace & central a/c, 2007-new roof. All measurements/square footage are approximate. Adjacent 1.291 Acre Parcel available for Purchase. Lot is listed as MLS #201442585
This property is off market, which means it's not currently listed for sale or rent on Zillow. This may be different from what's available on other websites or public sources.

