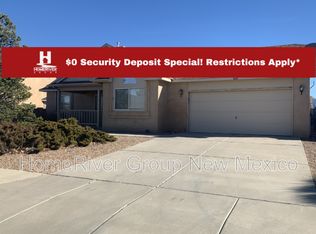Sold
Price Unknown
4628 Bismark Hills Way NE, Rio Rancho, NM 87144
3beds
1,509sqft
Single Family Residence
Built in 1997
10,018.8 Square Feet Lot
$337,300 Zestimate®
$--/sqft
$2,072 Estimated rent
Home value
$337,300
$304,000 - $374,000
$2,072/mo
Zestimate® history
Loading...
Owner options
Explore your selling options
What's special
Perfect single story with magnificent views of the Sandia Mountains. Gourmet kitchen with granite counter tops. Raised ceiling in LR. Ceiling fans! Fully landscaped with sprinkler & drip system. Minutes from train station with easy access to Santa Fe or Albuquerque. Features: New roof in 2017; Water softener & heater in 2021; New windows in 2022; New flooring in 2021; Move in and enjoy!!
Zillow last checked: 8 hours ago
Listing updated: August 25, 2024 at 09:38am
Listed by:
George E Pullen 505-269-6555,
Real Estate Incorporated
Bought with:
Ivonne Ponce, REC20230889
Ponce Realty of New Mexico
Source: SWMLS,MLS#: 1064192
Facts & features
Interior
Bedrooms & bathrooms
- Bedrooms: 3
- Bathrooms: 2
- Full bathrooms: 1
- 3/4 bathrooms: 1
Primary bedroom
- Level: Main
- Area: 168
- Dimensions: 14 x 12
Bedroom 2
- Level: Main
- Area: 121
- Dimensions: 11 x 11
Bedroom 3
- Level: Main
- Area: 120
- Dimensions: 12 x 10
Dining room
- Level: Main
- Area: 156
- Dimensions: 13 x 12
Kitchen
- Level: Main
- Area: 165
- Dimensions: 15 x 11
Living room
- Level: Main
- Area: 255
- Dimensions: 17 x 15
Heating
- Central, Forced Air
Cooling
- Evaporative Cooling
Appliances
- Included: Dishwasher, Free-Standing Gas Range, Disposal, Water Softener Owned, Self Cleaning Oven
- Laundry: Gas Dryer Hookup, Washer Hookup, Dryer Hookup, ElectricDryer Hookup
Features
- Breakfast Bar, Ceiling Fan(s), Separate/Formal Dining Room, High Ceilings, High Speed Internet, Main Level Primary, Shower Only, Separate Shower, Cable TV
- Flooring: Laminate
- Windows: Insulated Windows, Triple Pane Windows
- Has basement: No
- Has fireplace: No
Interior area
- Total structure area: 1,509
- Total interior livable area: 1,509 sqft
Property
Parking
- Total spaces: 2
- Parking features: Attached, Garage, Garage Door Opener
- Attached garage spaces: 2
Accessibility
- Accessibility features: None
Features
- Levels: One
- Stories: 1
- Patio & porch: Covered, Patio
- Exterior features: Private Yard, Sprinkler/Irrigation
- Fencing: Wall
- Has view: Yes
Lot
- Size: 10,018 sqft
- Features: Corner Lot, Lawn, Landscaped, Sprinklers Automatic, Views
Details
- Additional structures: Shed(s)
- Parcel number: R054098
- Zoning description: R-1
Construction
Type & style
- Home type: SingleFamily
- Property subtype: Single Family Residence
Materials
- Frame, Stucco
- Roof: Pitched,Shingle
Condition
- Resale
- New construction: No
- Year built: 1997
Details
- Builder name: Amrep
Utilities & green energy
- Sewer: Public Sewer
- Water: Public
- Utilities for property: Cable Available, Cable Connected, Electricity Connected, Natural Gas Connected, Sewer Connected, Underground Utilities, Water Connected
Green energy
- Energy generation: None
- Water conservation: Water-Smart Landscaping
Community & neighborhood
Security
- Security features: Smoke Detector(s)
Location
- Region: Rio Rancho
Other
Other facts
- Listing terms: Cash,Conventional,FHA,VA Loan
- Road surface type: Paved
Price history
| Date | Event | Price |
|---|---|---|
| 8/22/2024 | Sold | -- |
Source: | ||
| 7/5/2024 | Pending sale | $364,950$242/sqft |
Source: | ||
| 5/31/2024 | Listed for sale | $364,950$242/sqft |
Source: | ||
| 6/17/2016 | Sold | -- |
Source: | ||
Public tax history
| Year | Property taxes | Tax assessment |
|---|---|---|
| 2025 | $3,937 +82.5% | $112,823 +88.5% |
| 2024 | $2,157 +2.6% | $59,857 +3% |
| 2023 | $2,102 +1.9% | $58,114 +3% |
Find assessor info on the county website
Neighborhood: Enchanted Hills
Nearby schools
GreatSchools rating
- 7/10Vista Grande Elementary SchoolGrades: K-5Distance: 1.5 mi
- 8/10Mountain View Middle SchoolGrades: 6-8Distance: 0.7 mi
- 7/10V Sue Cleveland High SchoolGrades: 9-12Distance: 3.3 mi
Schools provided by the listing agent
- Elementary: Sandia Vista
- Middle: Mountain View
- High: V. Sue Cleveland
Source: SWMLS. This data may not be complete. We recommend contacting the local school district to confirm school assignments for this home.
Get a cash offer in 3 minutes
Find out how much your home could sell for in as little as 3 minutes with a no-obligation cash offer.
Estimated market value$337,300
Get a cash offer in 3 minutes
Find out how much your home could sell for in as little as 3 minutes with a no-obligation cash offer.
Estimated market value
$337,300
