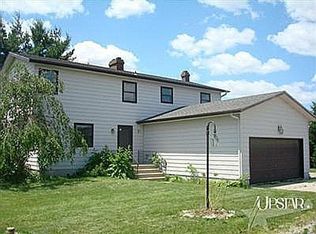Closed
$390,000
4628 Baird Rd, Fort Wayne, IN 46818
4beds
3,024sqft
Single Family Residence
Built in 1935
4 Acres Lot
$391,300 Zestimate®
$--/sqft
$2,888 Estimated rent
Home value
$391,300
$364,000 - $423,000
$2,888/mo
Zestimate® history
Loading...
Owner options
Explore your selling options
What's special
MOTIVATED SELLER. Country living in the city!! This spacious 4 bedroom (potential 5) 2 1/2 bath is awaiting its new owners. The barn has 3 NEW horse stalls for your horses or any other 4-H animals you desire. There are 2 other outbuildings for storage with ample space. To finish off the sprawling 4 acres are 2 NEW fences: one electric for the animals and one that fences off the yard around the house. Inside you will find the updated kitchen, walk in pantry, 2 living spaces (one is currently transformed into a bedroom), 4 bedrooms, two oversized bathrooms and a partially finished basement. There is no shortage of storage here. Well inspected in April 2024. Septic cleaned in May 2024. New wide door installed May 2024. New vinyl floor in the front room and downstairs bedroom. New refrigerator May 2024. Come check out this beautiful property in NWA schools.
Zillow last checked: 8 hours ago
Listing updated: December 19, 2025 at 11:21am
Listed by:
Brandi R Ott Cell:260-239-2688,
American Dream Team Real Estate Brokers
Bought with:
Patrick Scully, RB19000562
CENTURY 21 Bradley Realty, Inc
Source: IRMLS,MLS#: 202446252
Facts & features
Interior
Bedrooms & bathrooms
- Bedrooms: 4
- Bathrooms: 3
- Full bathrooms: 2
- 1/2 bathrooms: 1
- Main level bedrooms: 1
Bedroom 1
- Level: Main
Bedroom 2
- Level: Upper
Dining room
- Level: Main
- Area: 255
- Dimensions: 17 x 15
Family room
- Level: Main
- Area: 378
- Dimensions: 27 x 14
Kitchen
- Level: Main
- Area: 240
- Dimensions: 16 x 15
Living room
- Level: Basement
- Area: 648
- Dimensions: 27 x 24
Heating
- Baseboard
Cooling
- Multi Units, Ceiling Fan(s)
Appliances
- Included: Dishwasher, Refrigerator, Washer, Dryer-Gas, Electric Oven, Electric Range, Water Softener Owned
Features
- Flooring: Hardwood, Carpet, Vinyl
- Basement: Partially Finished
- Number of fireplaces: 2
- Fireplace features: Living Room, Basement
Interior area
- Total structure area: 3,976
- Total interior livable area: 3,024 sqft
- Finished area above ground: 2,660
- Finished area below ground: 364
Property
Parking
- Total spaces: 2
- Parking features: Attached
- Attached garage spaces: 2
Features
- Levels: One and One Half
- Stories: 1
- Fencing: Electric,Full,Farm,Metal
Lot
- Size: 4 Acres
- Dimensions: 220x792
- Features: Level
Details
- Additional structures: Outbuilding, Barn
- Parcel number: 020136176002.000044
Construction
Type & style
- Home type: SingleFamily
- Property subtype: Single Family Residence
Materials
- Aluminum Siding
Condition
- New construction: No
- Year built: 1935
Utilities & green energy
- Electric: REMC
- Sewer: Septic Tank
- Water: Well
Community & neighborhood
Location
- Region: Fort Wayne
- Subdivision: None
Other
Other facts
- Listing terms: Cash,Conventional
Price history
| Date | Event | Price |
|---|---|---|
| 12/19/2025 | Sold | $390,000-7.1% |
Source: | ||
| 11/21/2025 | Pending sale | $420,000 |
Source: | ||
| 11/14/2025 | Listed for sale | $420,000 |
Source: | ||
| 10/24/2025 | Listing removed | $420,000 |
Source: | ||
| 10/11/2025 | Listed for sale | $420,000 |
Source: | ||
Public tax history
| Year | Property taxes | Tax assessment |
|---|---|---|
| 2024 | $3,258 +37.4% | $391,700 +6% |
| 2023 | $2,371 +5.2% | $369,500 +31.8% |
| 2022 | $2,253 +6.9% | $280,300 +9.3% |
Find assessor info on the county website
Neighborhood: 46818
Nearby schools
GreatSchools rating
- 6/10Hickory Center Elementary SchoolGrades: PK-5Distance: 0.5 mi
- 6/10Carroll Middle SchoolGrades: 6-8Distance: 1.3 mi
- 9/10Carroll High SchoolGrades: PK,9-12Distance: 0.7 mi
Schools provided by the listing agent
- Elementary: Hickory Center
- Middle: Carroll
- High: Carroll
- District: Northwest Allen County
Source: IRMLS. This data may not be complete. We recommend contacting the local school district to confirm school assignments for this home.
Get pre-qualified for a loan
At Zillow Home Loans, we can pre-qualify you in as little as 5 minutes with no impact to your credit score.An equal housing lender. NMLS #10287.
Sell with ease on Zillow
Get a Zillow Showcase℠ listing at no additional cost and you could sell for —faster.
$391,300
2% more+$7,826
With Zillow Showcase(estimated)$399,126
