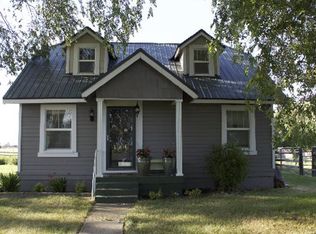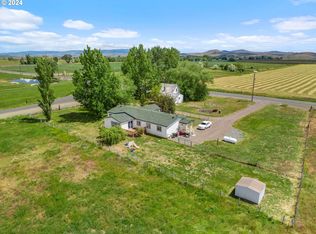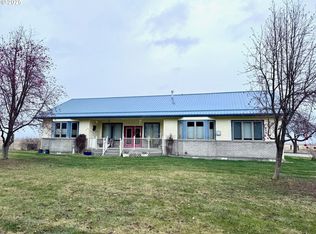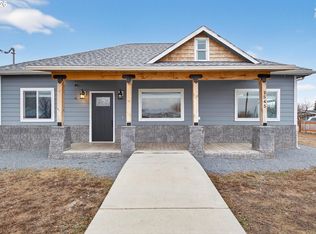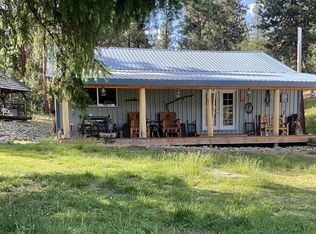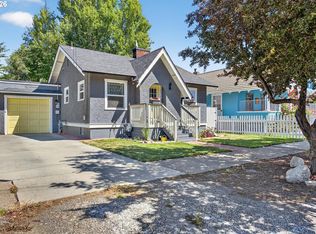This 4 bedroom, 2 bath log-style home offers rustic character paired with thoughtful upgrades throughout. Inside, warm wood floors and granite countertops complement the inviting interior, while a spacious primary suite on the main level provides comfort and convenience. A dedicated office with built-in bookshelves adds flexibility for work or hobbies. The true highlight is the exterior setting—nestled at the base of the Elkhorn Mountains with sweeping panoramic views that frame the property in every direction. The land is fully fenced and cross-fenced, ideal for horses, and features year-round water along with a peaceful shade tree sitting area perfect for enjoying the scenery. A massive 6,000+ square foot shop with power and heat rounds out the property, offering exceptional space for equipment, storage, or projects of any size.
Active
$589,900
46278 Pocahontas Rd, Haines, OR 97833
4beds
2,070sqft
Est.:
Residential, Single Family Residence
Built in 1900
4.11 Acres Lot
$564,300 Zestimate®
$285/sqft
$-- HOA
What's special
Year-round waterSweeping panoramic viewsWarm wood floorsGranite countertops
- 23 days |
- 1,934 |
- 88 |
Zillow last checked: 8 hours ago
Listing updated: January 12, 2026 at 07:51am
Listed by:
Mitchell Grove 541-523-6485,
The Grove Team, Ltd.
Source: RMLS (OR),MLS#: 530610904
Tour with a local agent
Facts & features
Interior
Bedrooms & bathrooms
- Bedrooms: 4
- Bathrooms: 2
- Full bathrooms: 2
- Main level bathrooms: 2
Rooms
- Room types: Bedroom 4, Laundry, Bedroom 2, Bedroom 3, Dining Room, Family Room, Kitchen, Living Room, Primary Bedroom
Primary bedroom
- Level: Main
Bedroom 2
- Level: Main
Bedroom 3
- Level: Main
Bedroom 4
- Level: Upper
Dining room
- Level: Main
Kitchen
- Level: Main
Living room
- Level: Main
Heating
- Forced Air 90
Cooling
- Window Unit(s)
Appliances
- Included: Dishwasher, Free-Standing Range, Free-Standing Refrigerator, Range Hood, Washer/Dryer, Electric Water Heater
- Laundry: Laundry Room
Features
- Ceiling Fan(s), Granite, Pantry
- Flooring: Concrete, Heated Tile, Wall to Wall Carpet, Wood
- Windows: Double Pane Windows, Vinyl Frames
- Basement: Crawl Space
- Number of fireplaces: 1
- Fireplace features: Wood Burning
Interior area
- Total structure area: 2,070
- Total interior livable area: 2,070 sqft
Property
Parking
- Parking features: Driveway, Off Street, RV Access/Parking, RV Boat Storage, Detached, Extra Deep Garage, Oversized
- Has uncovered spaces: Yes
Accessibility
- Accessibility features: Main Floor Bedroom Bath, Utility Room On Main, Accessibility
Features
- Levels: Two
- Stories: 2
- Patio & porch: Patio
- Exterior features: Yard
- Fencing: Cross Fenced,Fenced
- Has view: Yes
- View description: Mountain(s), Territorial, Valley
- Waterfront features: Creek
Lot
- Size: 4.11 Acres
- Dimensions: 314.53' x 329.68' m/l
- Features: Corner Lot, Level, Trees, Acres 3 to 5
Details
- Additional structures: Outbuilding, RVParking, RVBoatStorage, Workshop
- Parcel number: 16553
- Zoning: EFU
Construction
Type & style
- Home type: SingleFamily
- Architectural style: Log
- Property subtype: Residential, Single Family Residence
Materials
- Log
- Foundation: Concrete Perimeter
- Roof: Composition
Condition
- Updated/Remodeled
- New construction: No
- Year built: 1900
Utilities & green energy
- Gas: Propane
- Sewer: Septic Tank
- Water: Well
Community & HOA
HOA
- Has HOA: No
Location
- Region: Haines
Financial & listing details
- Price per square foot: $285/sqft
- Tax assessed value: $447,150
- Annual tax amount: $2,549
- Date on market: 1/12/2026
- Listing terms: Cash,Conventional
- Road surface type: Paved
Estimated market value
$564,300
$536,000 - $593,000
$2,080/mo
Price history
Price history
| Date | Event | Price |
|---|---|---|
| 1/12/2026 | Listed for sale | $589,900+15.7%$285/sqft |
Source: | ||
| 9/26/2024 | Sold | $510,000-4.7%$246/sqft |
Source: | ||
| 7/15/2024 | Listed for sale | $534,900+46.5%$258/sqft |
Source: | ||
| 9/1/2020 | Listing removed | $365,000$176/sqft |
Source: Compass Real Estate #20552670 Report a problem | ||
| 6/28/2020 | Price change | $365,000-5.2%$176/sqft |
Source: Compass Real Estate #20552670 Report a problem | ||
Public tax history
Public tax history
| Year | Property taxes | Tax assessment |
|---|---|---|
| 2025 | $2,549 +3.2% | $202,095 +3% |
| 2024 | $2,469 +1.5% | $196,209 +3% |
| 2023 | $2,433 +2.8% | $190,495 +3% |
Find assessor info on the county website
BuyAbility℠ payment
Est. payment
$3,471/mo
Principal & interest
$2832
Property taxes
$433
Home insurance
$206
Climate risks
Neighborhood: 97833
Nearby schools
GreatSchools rating
- 8/10Haines Elementary SchoolGrades: PK-6Distance: 1.9 mi
- 6/10Baker Middle SchoolGrades: 7-8Distance: 11.4 mi
- 6/10Baker High SchoolGrades: 9-12Distance: 10.7 mi
Schools provided by the listing agent
- Elementary: Haines
- Middle: Baker
- High: Baker
Source: RMLS (OR). This data may not be complete. We recommend contacting the local school district to confirm school assignments for this home.
- Loading
- Loading
