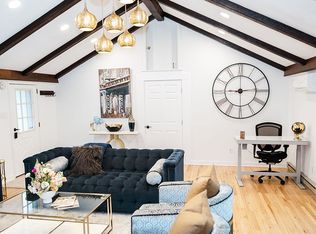Quintessential BUCKS COUNTY, PA! Circa 1880 stone farm house set on 9.8 acres! A drive down a stone & wooded lane leads to this charming property offering tranquility and seclusion. There are two residences on the property. The main house has 2 bedrooms and 2 full bathrooms and the guest house has 1 bedroom and 1 full bathroom. Back in the main house~the bluestone porch greets guests as they enter the sunroom with exposed stone walls, blues stone floors and bead boarded ceiling. From there, a door leads to the living room with fireplace on the left and the dining room on the right. Perhaps the most enjoyed area of any home is the kitchen and great room areas! No exception here at Upper Mountain Road where the kitchen has been updated with old growth pine wood countertops and new appliances & light fixtures and the great room is sun filled with vaulted ceilings and more exposed stone walls. A French door opens to a very large natural stone patio accented by natural stone walls and wonderful views. Upstairs is a completely remodeled full bathroom with Shiplap and reclaimed wood with exposed stone walls. There is 1 bedroom on the 2nd floor along with space for a nursery, a second bedroom or an ~at home~ office. The 3rd floor is where the second bedroom fits best. It is a large space that can accommodate a sleeping area and sitting room. There are solid wood floors throughout the entire home too! A few feet away is this adorable guest retreat cottage complete with full kitchen, 1 bedroom with full bath and living area with exposed stone walls. It even has a stackable washer & dryer! Create your new life here in Bucks County! Nature at its finest and yet so close to commuting routes to NJ, NYC & Philadelphia. Located in the award winning Central Bucks School District!
This property is off market, which means it's not currently listed for sale or rent on Zillow. This may be different from what's available on other websites or public sources.

