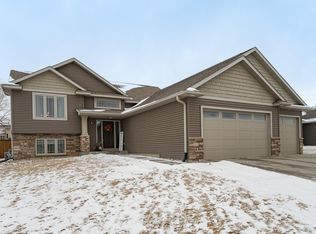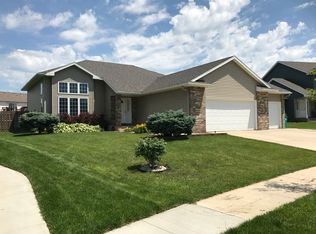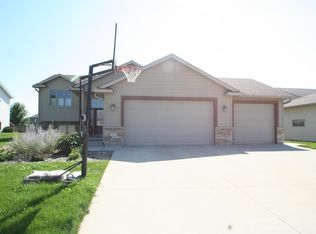Desirable large split level model with lots of upgrades featuring birch cabinets, granite counters in kitchen, 3 panel doors, hardwood floors, vaulted ceilings, tiled showers, large mud/laundry room off garage and huge 890 sq ft 3 car garage on cul-de-sac.
This property is off market, which means it's not currently listed for sale or rent on Zillow. This may be different from what's available on other websites or public sources.


